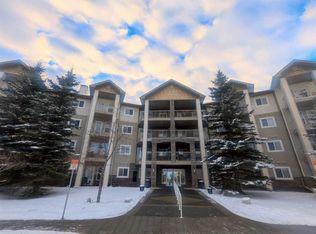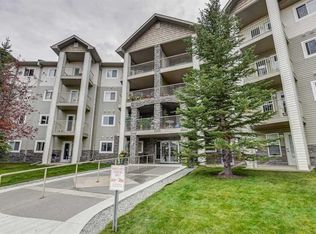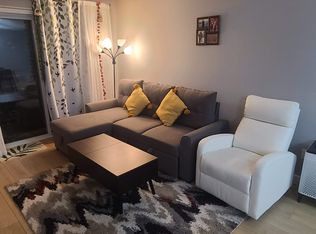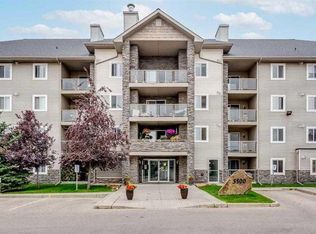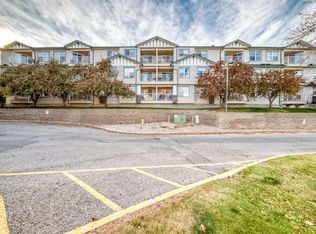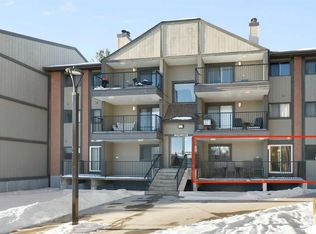5000 N Somervale Ct SW #132, Calgary, AB T2Y 4M1
What's special
- 131 days |
- 17 |
- 0 |
Zillow last checked: 8 hours ago
Listing updated: December 12, 2025 at 11:55pm
Adrienne Moul, Associate,
Re/Max Realty Professionals
Facts & features
Interior
Bedrooms & bathrooms
- Bedrooms: 1
- Bathrooms: 1
- Full bathrooms: 1
Other
- Level: Main
- Dimensions: 10`9" x 9`2"
Other
- Level: Main
- Dimensions: 5`11" x 12`5"
Den
- Level: Main
- Dimensions: 8`0" x 8`5"
Dining room
- Level: Main
- Dimensions: 10`8" x 12`2"
Kitchen
- Level: Main
- Dimensions: 8`11" x 8`5"
Laundry
- Level: Main
- Dimensions: 2`11" x 5`2"
Living room
- Level: Main
- Dimensions: 16`1" x 9`10"
Heating
- Baseboard
Cooling
- None
Appliances
- Included: Dishwasher, Electric Stove, Refrigerator, Washer/Dryer Stacked
- Laundry: In Unit
Features
- No Animal Home, No Smoking Home
- Flooring: Ceramic Tile, Vinyl
- Has fireplace: No
- Common walls with other units/homes: 2+ Common Walls
Interior area
- Total interior livable area: 681 sqft
Property
Parking
- Parking features: None
Features
- Levels: Single Level Unit
- Stories: 4
- Entry location: Ground
- Patio & porch: Balcony(s), See Remarks
- Exterior features: Balcony, Courtyard
Details
- Zoning: M-C2 d75
Construction
Type & style
- Home type: Apartment
- Property subtype: Apartment
- Attached to another structure: Yes
Materials
- Wood Frame
Condition
- New construction: No
- Year built: 2003
Community & HOA
Community
- Subdivision: Somerset
HOA
- Has HOA: Yes
- Amenities included: Elevator(s), Fitness Center, Other, Parking, Party Room, Recreation Facilities, Visitor Parking
- Services included: Common Area Maintenance, Electricity, Heat, Insurance, Maintenance Grounds, Professional Management, Reserve Fund Contributions, Sewer, Trash, Water
- HOA fee: C$508 monthly
Location
- Region: Calgary
Financial & listing details
- Price per square foot: C$308/sqft
- Date on market: 8/6/2025
- Inclusions: Shelving in laundry, shoe rack
(403) 999-6683
By pressing Contact Agent, you agree that the real estate professional identified above may call/text you about your search, which may involve use of automated means and pre-recorded/artificial voices. You don't need to consent as a condition of buying any property, goods, or services. Message/data rates may apply. You also agree to our Terms of Use. Zillow does not endorse any real estate professionals. We may share information about your recent and future site activity with your agent to help them understand what you're looking for in a home.
Price history
Price history
Price history is unavailable.
Public tax history
Public tax history
Tax history is unavailable.Climate risks
Neighborhood: Somerset
Nearby schools
GreatSchools rating
No schools nearby
We couldn't find any schools near this home.
- Loading
