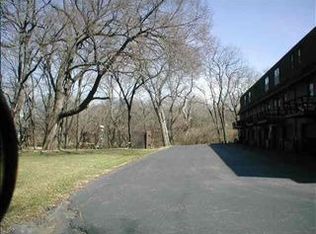Sold on 08/29/23
Price Unknown
5000 SW 28th St, Topeka, KS 66614
2beds
2,418sqft
Townhouse, Residential
Built in 1971
810 Acres Lot
$157,300 Zestimate®
$--/sqft
$1,798 Estimated rent
Home value
$157,300
$140,000 - $175,000
$1,798/mo
Zestimate® history
Loading...
Owner options
Explore your selling options
What's special
Welcome to this charming, well-maintained townhouse offering a bright interior, spacious living areas, and picturesque views of Shunga Creek from the deck. Enjoy the convenience of being close to shopping, dining, and easy highway access. With an impressive square footage and a 2-car garage, this townhouse stands out from the rest. The HOA takes care of exterior maintenance, lawncare, and landscaping, providing you with a truly maintenance-free lifestyle. The first floor boasts a large living room with a stunning floor-to-ceiling brick fireplace and built-in bookshelves, seamlessly connecting to the formal dining room and fully equipped kitchen. The main level also features a laundry room and a convenient half bathroom. Upstairs, you'll discover two spacious bedrooms and a full bathroom, with the primary bedroom offering its own ensuite bathroom. Abundant closet space throughout the home, including a storage room in the basement and extra storage in the garage, ensures ample room for all your belongings. This is an incredible opportunity to own a condo that combines comfort, convenience, and scenic views in one delightful package.
Zillow last checked: 8 hours ago
Listing updated: August 30, 2023 at 02:47pm
Listed by:
John Ringgold 785-806-2711,
KW One Legacy Partners, LLC,
Riley Ringgold 785-817-9724,
KW One Legacy Partners, LLC
Bought with:
Patrick Dixon, SP00221136
Countrywide Realty, Inc.
Source: Sunflower AOR,MLS#: 229820
Facts & features
Interior
Bedrooms & bathrooms
- Bedrooms: 2
- Bathrooms: 3
- Full bathrooms: 2
- 1/2 bathrooms: 1
Primary bedroom
- Level: Upper
- Area: 213.75
- Dimensions: 15'10x13'6
Bedroom 2
- Level: Upper
- Area: 184.33
- Dimensions: 17'5x10'7
Dining room
- Level: Main
- Area: 152.57
- Dimensions: 10'10x14'1
Kitchen
- Level: Main
- Area: 91.33
- Dimensions: 8x11'5
Laundry
- Level: Main
Living room
- Level: Main
- Area: 310
- Dimensions: 15x20'8
Heating
- Natural Gas
Cooling
- Central Air
Appliances
- Included: Electric Range, Range Hood, Dishwasher, Refrigerator, Disposal
- Laundry: Main Level, Separate Room
Features
- 8' Ceiling
- Flooring: Carpet
- Doors: Storm Door(s)
- Windows: Storm Window(s)
- Basement: Concrete
- Number of fireplaces: 1
- Fireplace features: One, Wood Burning, Living Room
Interior area
- Total structure area: 2,418
- Total interior livable area: 2,418 sqft
- Finished area above ground: 1,612
- Finished area below ground: 806
Property
Parking
- Parking features: Attached, Auto Garage Opener(s)
- Has attached garage: Yes
Features
- Patio & porch: Deck
Lot
- Size: 810 Acres
- Features: Sidewalk
Details
- Parcel number: R53105
- Special conditions: Standard,Arm's Length
Construction
Type & style
- Home type: Townhouse
- Architectural style: Other
- Property subtype: Townhouse, Residential
Materials
- Brick
- Roof: Architectural Style
Condition
- Year built: 1971
Utilities & green energy
- Water: Public
Community & neighborhood
Security
- Security features: Fire Alarm, Security System
Location
- Region: Topeka
- Subdivision: Shunga Plaza #2
HOA & financial
HOA
- Has HOA: Yes
- HOA fee: $235 monthly
- Services included: Maintenance Grounds, Snow Removal, Insurance, Parking, Roof Replace
- Association name: 5000 W 28th HOA
Price history
| Date | Event | Price |
|---|---|---|
| 8/29/2023 | Sold | -- |
Source: | ||
| 7/29/2023 | Pending sale | $130,000$54/sqft |
Source: | ||
| 6/30/2023 | Listed for sale | $130,000$54/sqft |
Source: | ||
| 3/18/1999 | Sold | -- |
Source: Agent Provided | ||
Public tax history
| Year | Property taxes | Tax assessment |
|---|---|---|
| 2025 | -- | $15,530 +2% |
| 2024 | $2,095 -4% | $15,225 |
| 2023 | $2,182 +9.6% | $15,225 +13% |
Find assessor info on the county website
Neighborhood: Crestview
Nearby schools
GreatSchools rating
- 5/10Mceachron Elementary SchoolGrades: PK-5Distance: 0.5 mi
- 6/10Marjorie French Middle SchoolGrades: 6-8Distance: 0.8 mi
- 3/10Topeka West High SchoolGrades: 9-12Distance: 1 mi
Schools provided by the listing agent
- Elementary: McEachron Elementary School/USD 501
- Middle: French Middle School/USD 501
- High: Topeka West High School/USD 501
Source: Sunflower AOR. This data may not be complete. We recommend contacting the local school district to confirm school assignments for this home.
