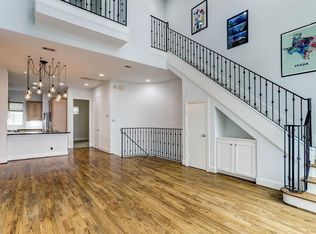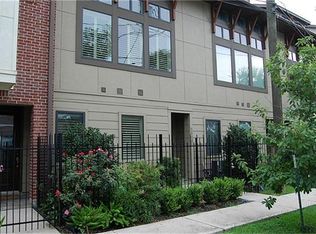Thoroughly updated townhome in highly sought after Washington Corridor. Located on a dead end street with views of downtown, this home has an abundance of PARKING and is within walking distance to many restaurants and nightlife. First and Third Floor flooring replaced in 2018, Kitchen & Baths updated in 2017, outdoor landscape and hardscape updated in 2018. This beautiful townhome features a full bed and bath on EACH level, great closet space, and 20 ceilings in the Family Room.
This property is off market, which means it's not currently listed for sale or rent on Zillow. This may be different from what's available on other websites or public sources.

