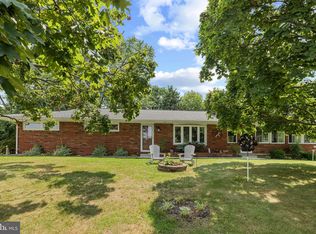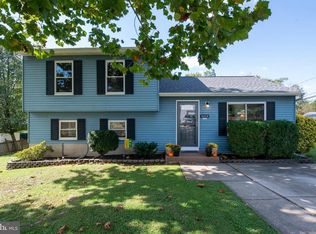Sold for $400,000
$400,000
5000 Silver Spring Rd, Perry Hall, MD 21128
2beds
1,064sqft
Single Family Residence
Built in 1958
0.72 Acres Lot
$401,300 Zestimate®
$376/sqft
$2,308 Estimated rent
Home value
$401,300
$369,000 - $437,000
$2,308/mo
Zestimate® history
Loading...
Owner options
Explore your selling options
What's special
Welcome to this charming raised rancher on a beautifully landscaped ¾-acre lot, ideally situated between the vibrant town centers of Perry Hall and White Marsh! This home combines 50's vintage style character with recent quality built remodel, offering a comfortable lifestyle with plenty of room to grow. Clean bright home, move-in ready with fresh paint throughout, newly remodeled bathrooms, tarred driveway. This home offers comfortable living space - Main level hard surface flooring throughout with lots of hardwood, 4 ceiling fans, LR gas fireplace, large bay LR windows, completely renovated full baths, art deco kitchen blends vintage style with functionality, offering some original vintage wood cabinets and glass block features! Formal DR with walkout slider to wood deck. Perfect for entertaining and a yard ready for your growing family!! Spacious bedrooms with nice size closets, window treatments and ceiling fans. Fully finished lower level offers walkout, enclosed room can be used as den or office 23x24 clubroom area with new carpet, lots of recessed lighting, 2nd full bath, two sump pumps with backup feature, gas powered boiler, washer/dryer and water heater in the well organized ulitity room. Upper level attic is partially floored and offers standing height throughout - Perfect space for additional living expansion! Exterior features a well lit carport, level lot with tarred driveway with capacity for 8-car parking, beautifully landscaped gardens with shrubs and crepe myrtles! Outdoor shed for additional storage. Lots of buildout opportunities! This home offers a spectacular location near eating establishments, gourmet restaurants, grocery stores, a ston's throw from the elementary school, and close to middle and high schools. Visit Town Center shopping, parks, White Marsh Mall, and minutes to I95 and the beltway! A MUST SEE!! PROPERTY SOLD AS-IS.
Zillow last checked: 8 hours ago
Listing updated: October 03, 2025 at 05:01pm
Listed by:
Susan Colandrea 443-540-3906,
O'Conor, Mooney & Fitzgerald,
Co-Listing Agent: Valeri R Marriott 410-615-4925,
O'Conor, Mooney & Fitzgerald
Bought with:
Melissa Lockwood, 623086
Cummings & Co. Realtors
Source: Bright MLS,MLS#: MDBC2137402
Facts & features
Interior
Bedrooms & bathrooms
- Bedrooms: 2
- Bathrooms: 2
- Full bathrooms: 2
- Main level bathrooms: 1
- Main level bedrooms: 2
Bedroom 1
- Features: Ceiling Fan(s), Walk-In Closet(s), Window Treatments, Flooring - HardWood
- Level: Main
- Area: 168 Square Feet
- Dimensions: 14 x 12
Bedroom 2
- Features: Ceiling Fan(s), Flooring - HardWood, Lighting - Ceiling, Window Treatments
- Level: Main
- Area: 140 Square Feet
- Dimensions: 14 x 10
Bathroom 1
- Features: Bathroom - Tub Shower, Flooring - Ceramic Tile, Window Treatments
- Level: Main
Den
- Features: Basement - Finished, Flooring - Carpet, Recessed Lighting, Bathroom - Stall Shower
- Level: Lower
- Area: 110 Square Feet
- Dimensions: 10 x 11
Dining room
- Features: Attic - Walk-Up, Ceiling Fan(s), Flooring - HardWood, Balcony Access
- Level: Main
- Area: 96 Square Feet
- Dimensions: 12 x 8
Family room
- Features: Attached Bathroom, Flooring - Carpet, Recessed Lighting
- Level: Lower
- Area: 552 Square Feet
- Dimensions: 23 x 24
Kitchen
- Features: Basement - Finished, Double Sink, Kitchen - Country, Kitchen - Electric Cooking, Flooring - Laminated
- Level: Main
- Area: 120 Square Feet
- Dimensions: 12 x 10
Living room
- Features: Flooring - HardWood, Ceiling Fan(s), Fireplace - Gas, Walk-In Closet(s)
- Level: Main
- Area: 198 Square Feet
- Dimensions: 18 x 11
Heating
- Programmable Thermostat, Hot Water, Natural Gas, Electric
Cooling
- Central Air, Heat Pump, Programmable Thermostat, Natural Gas, Electric
Appliances
- Included: Cooktop, Dishwasher, Dryer, Exhaust Fan, Range Hood, Refrigerator, Washer, Water Heater
- Laundry: In Basement, Dryer In Unit, Main Level, Washer In Unit
Features
- Attic, Bathroom - Tub Shower, Ceiling Fan(s), Entry Level Bedroom, Floor Plan - Traditional, Formal/Separate Dining Room, Kitchen - Country, Pantry, Recessed Lighting, Bathroom - Stall Shower
- Flooring: Wood, Laminate, Carpet
- Doors: Insulated, Sliding Glass
- Windows: Sliding, Window Treatments
- Basement: Full,Connecting Stairway,Drainage System,Finished,Heated,Improved,Interior Entry,Concrete,Rear Entrance,Space For Rooms,Sump Pump,Walk-Out Access,Windows,Workshop
- Number of fireplaces: 1
- Fireplace features: Insert, Stone
Interior area
- Total structure area: 2,128
- Total interior livable area: 1,064 sqft
- Finished area above ground: 1,064
- Finished area below ground: 0
Property
Parking
- Total spaces: 8
- Parking features: Lighted, Driveway, Paved, Attached Carport, Off Street
- Carport spaces: 4
- Uncovered spaces: 4
Accessibility
- Accessibility features: Accessible Entrance, Low Pile Carpeting, Vehicle Transfer Area
Features
- Levels: Two
- Stories: 2
- Patio & porch: Deck
- Exterior features: Lighting, Extensive Hardscape, Rain Gutters
- Pool features: None
- Has view: Yes
- View description: Garden
Lot
- Size: 0.72 Acres
- Dimensions: 1.00 x
- Features: Front Yard, Landscaped, Rear Yard, SideYard(s)
Details
- Additional structures: Above Grade, Below Grade, Outbuilding
- Parcel number: 04111123087211
- Zoning: R
- Special conditions: Standard
Construction
Type & style
- Home type: SingleFamily
- Architectural style: Raised Ranch/Rambler,Ranch/Rambler
- Property subtype: Single Family Residence
Materials
- Vinyl Siding
- Foundation: Concrete Perimeter, Block
Condition
- Excellent
- New construction: No
- Year built: 1958
Utilities & green energy
- Electric: 220 Volts
- Sewer: Public Sewer
- Water: Public
- Utilities for property: Cable Available, Electricity Available, Natural Gas Available, Sewer Available, Water Available
Community & neighborhood
Security
- Security features: Smoke Detector(s)
Location
- Region: Perry Hall
- Subdivision: Perry Hall
Other
Other facts
- Listing agreement: Exclusive Right To Sell
- Listing terms: Cash,Conventional,FHA,VA Loan
- Ownership: Fee Simple
Price history
| Date | Event | Price |
|---|---|---|
| 10/3/2025 | Sold | $400,000+0%$376/sqft |
Source: | ||
| 9/3/2025 | Contingent | $399,900$376/sqft |
Source: | ||
| 8/24/2025 | Price change | $399,900-5.9%$376/sqft |
Source: | ||
| 8/18/2025 | Listed for sale | $425,000+214.8%$399/sqft |
Source: | ||
| 3/24/2021 | Listing removed | -- |
Source: Owner Report a problem | ||
Public tax history
| Year | Property taxes | Tax assessment |
|---|---|---|
| 2025 | $4,091 +49.8% | $225,400 |
| 2024 | $2,732 -3.1% | $225,400 -3.1% |
| 2023 | $2,820 +1.9% | $232,700 |
Find assessor info on the county website
Neighborhood: 21128
Nearby schools
GreatSchools rating
- 8/10Joppa View Elementary SchoolGrades: PK-5Distance: 0.2 mi
- 5/10Perry Hall Middle SchoolGrades: 6-8Distance: 1.5 mi
- 5/10Perry Hall High SchoolGrades: 9-12Distance: 0.8 mi
Schools provided by the listing agent
- Elementary: Joppa View
- Middle: Perry Hall
- High: Perry Hall
- District: Baltimore County Public Schools
Source: Bright MLS. This data may not be complete. We recommend contacting the local school district to confirm school assignments for this home.
Get a cash offer in 3 minutes
Find out how much your home could sell for in as little as 3 minutes with a no-obligation cash offer.
Estimated market value$401,300
Get a cash offer in 3 minutes
Find out how much your home could sell for in as little as 3 minutes with a no-obligation cash offer.
Estimated market value
$401,300

