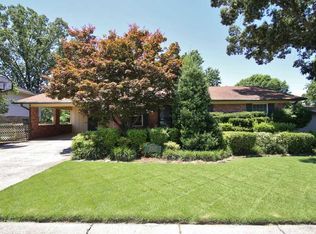Closed
$245,000
5000 Stratford Rd, N Little Rock, AR 72116
3beds
1,951sqft
Single Family Residence
Built in 1964
10,018.8 Square Feet Lot
$258,800 Zestimate®
$126/sqft
$1,704 Estimated rent
Home value
$258,800
$246,000 - $272,000
$1,704/mo
Zestimate® history
Loading...
Owner options
Explore your selling options
What's special
Wow! "Meticulously maintained with updates" may best describe this one owner home. Beautiful site finished hardwood floors, crown molding, neutral paint colors, kitchen updates include soft-close cabinet doors with pull out shelving, pantry, tile backsplash, under cabinet lighting, tile flooring. This move in ready home includes 2-3 living areas or separate dinning room, den/family room with fireplace, vintage tile bathroom has updated vanity while preserving coveted retro tile flooring and counter, tub with tile surround. Primary suite has walk-in shower, living room with plantation shutters. Large laundry room with sink, A two car carport, storage rooms, sprinkler system, beautiful landscaping and grass compliment the traditional architectural styling of this one level home. Enjoy the large deck in the shady back yard. Estate ownership so no seller's disclosures. A pleasure to show. Agents see agent remarks.
Zillow last checked: 8 hours ago
Listing updated: February 27, 2024 at 08:21am
Listed by:
David F Austin 501-902-4103,
Charlotte John Company (Little Rock)
Bought with:
Dayla London, AR
Crye-Leike REALTORS NLR Branch
Source: CARMLS,MLS#: 24001229
Facts & features
Interior
Bedrooms & bathrooms
- Bedrooms: 3
- Bathrooms: 2
- Full bathrooms: 2
Dining room
- Features: Separate Dining Room, Living/Dining Combo, Kitchen/Den
Heating
- Natural Gas
Cooling
- Electric
Appliances
- Included: Free-Standing Range, Electric Range, Dishwasher, Disposal, Gas Water Heater
- Laundry: Washer Hookup, Electric Dryer Hookup, Laundry Room
Features
- Granite Counters, Pantry, Sheet Rock, See Remarks, Primary Bedroom/Main Lv, Guest Bedroom/Main Lv, All Bedrooms Down, 3 Bedrooms Same Level
- Flooring: Wood, Tile
- Windows: Window Treatments, Insulated Windows
- Has fireplace: Yes
- Fireplace features: Factory Built
Interior area
- Total structure area: 1,951
- Total interior livable area: 1,951 sqft
Property
Parking
- Total spaces: 2
- Parking features: Carport, Two Car
- Has carport: Yes
Features
- Levels: One
- Stories: 1
- Patio & porch: Deck
- Exterior features: Shop
- Fencing: Partial
Lot
- Size: 10,018 sqft
- Features: Level, Lawn Sprinkler
Details
- Parcel number: 33N0190403800
- Other equipment: TV Antenna
Construction
Type & style
- Home type: SingleFamily
- Architectural style: Ranch
- Property subtype: Single Family Residence
Materials
- Brick, Frame
- Foundation: Crawl Space
- Roof: Composition,3 Tab Shingles
Condition
- New construction: No
- Year built: 1964
Utilities & green energy
- Electric: Electric-Co-op
- Gas: Gas-Natural
- Sewer: Public Sewer
- Water: Public
- Utilities for property: Natural Gas Connected
Community & neighborhood
Community
- Community features: Pool, Tennis Court(s), Playground, Picnic Area
Location
- Region: N Little Rock
- Subdivision: Lakewood
HOA & financial
HOA
- Has HOA: No
Other
Other facts
- Listing terms: VA Loan,FHA,Conventional,Cash
- Road surface type: Paved
Price history
| Date | Event | Price |
|---|---|---|
| 2/26/2024 | Sold | $245,000-1.6%$126/sqft |
Source: | ||
| 2/8/2024 | Contingent | $249,000$128/sqft |
Source: | ||
| 1/11/2024 | Listed for sale | $249,000-6%$128/sqft |
Source: | ||
| 4/30/2015 | Sold | $265,000$136/sqft |
Source: Agent Provided Report a problem | ||
Public tax history
| Year | Property taxes | Tax assessment |
|---|---|---|
| 2024 | $895 -1.3% | $17,987 +5% |
| 2023 | $906 -4.8% | $17,127 |
| 2022 | $952 +0.4% | $17,127 |
Find assessor info on the county website
Neighborhood: 72116
Nearby schools
GreatSchools rating
- 7/10Crestwood Elementary SchoolGrades: K-5Distance: 0.3 mi
- 3/10Lakewood Middle SchoolGrades: 7-8Distance: 1.1 mi
- 3/10North Little Rock High SchoolGrades: 9-12Distance: 2.3 mi

Get pre-qualified for a loan
At Zillow Home Loans, we can pre-qualify you in as little as 5 minutes with no impact to your credit score.An equal housing lender. NMLS #10287.
