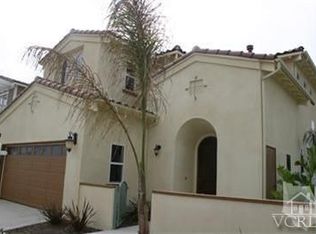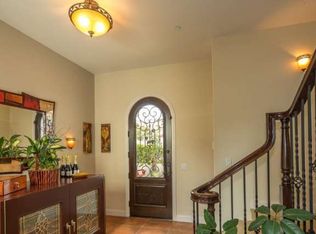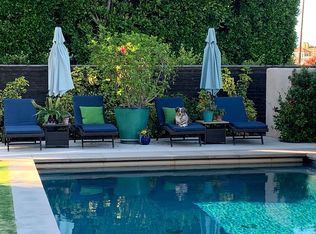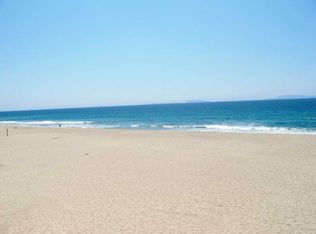Sold for $1,464,000 on 08/05/25
Listing Provided by:
Cyndi Hobson DRE #01970043 805-339-3500,
RE/MAX Gold Coast REALTORS,
Liz Donnelly DRE #01458117 805-794-6005,
RE/MAX Gold Coast REALTORS
Bought with: COMPASS
$1,464,000
5000 Terramar Way, Oxnard, CA 93035
3beds
2,947sqft
Single Family Residence
Built in 2011
5,316 Square Feet Lot
$1,453,000 Zestimate®
$497/sqft
$6,276 Estimated rent
Home value
$1,453,000
$1.32M - $1.60M
$6,276/mo
Zestimate® history
Loading...
Owner options
Explore your selling options
What's special
Welcome to your new home! Spectacular beach house with lots of natural light and space for friends and family! Beautiful open floor plan, large chef's kitchen with stainless steel appliances, private yard with built-in barbecue, outdoor dining area, and multiple outdoor places to relax and enjoy. The lovely primary suite is equipped with a substantial walk-in closet and generous ensuite bathroom complete with soaking tub and large shower. Take in the beautiful ocean views from the jacuzzi on your rooftop deck! Just a quick walk to the beach accessible through the back gate and down a beautiful paseo walkway. Close to the Channel Islands Harbor, shopping, restaurants, and much more. This is the one!
Zillow last checked: 8 hours ago
Listing updated: August 07, 2025 at 03:24pm
Listing Provided by:
Cyndi Hobson DRE #01970043 805-339-3500,
RE/MAX Gold Coast REALTORS,
Liz Donnelly DRE #01458117 805-794-6005,
RE/MAX Gold Coast REALTORS
Bought with:
Jermayne Shannon, DRE #01519726
COMPASS
Source: CRMLS,MLS#: V1-30927 Originating MLS: California Regional MLS (Ventura & Pasadena-Foothills AORs)
Originating MLS: California Regional MLS (Ventura & Pasadena-Foothills AORs)
Facts & features
Interior
Bedrooms & bathrooms
- Bedrooms: 3
- Bathrooms: 3
- Full bathrooms: 2
- 1/2 bathrooms: 1
Bedroom
- Features: All Bedrooms Up
Kitchen
- Features: Granite Counters, Kitchen Island
Heating
- Central
Cooling
- Central Air
Appliances
- Included: Barbecue, Dishwasher, Gas Oven, Gas Range, Microwave, Refrigerator, Water Heater
- Laundry: Upper Level
Features
- Ceiling Fan(s), Granite Counters, High Ceilings, Open Floorplan, Pantry, Recessed Lighting, Storage, All Bedrooms Up
- Flooring: Carpet, Tile, Wood
- Has fireplace: Yes
- Fireplace features: Living Room
- Common walls with other units/homes: No Common Walls
Interior area
- Total interior livable area: 2,947 sqft
Property
Parking
- Total spaces: 2
- Parking features: Garage
- Attached garage spaces: 2
Features
- Levels: Multi/Split
- Patio & porch: Balcony
- Exterior features: Balcony, Barbecue, Koi Pond
- Pool features: None
- Has spa: Yes
- Spa features: Above Ground, Roof Top
- Has view: Yes
- View description: Ocean
- Has water view: Yes
- Water view: Ocean
Lot
- Size: 5,316 sqft
- Features: Drip Irrigation/Bubblers, Sprinkler System
Details
- Parcel number: 1910103295
- Special conditions: Standard
Construction
Type & style
- Home type: SingleFamily
- Property subtype: Single Family Residence
Condition
- New construction: No
- Year built: 2011
Utilities & green energy
- Sewer: Public Sewer
- Water: Public
Community & neighborhood
Community
- Community features: Biking, Street Lights, Urban, Water Sports
Location
- Region: Oxnard
- Subdivision: Oxnard Shores 38 - 2038
Other
Other facts
- Listing terms: Cash,Conventional
Price history
| Date | Event | Price |
|---|---|---|
| 8/5/2025 | Sold | $1,464,000-2.4%$497/sqft |
Source: | ||
| 7/18/2025 | Pending sale | $1,500,000$509/sqft |
Source: | ||
| 7/4/2025 | Price change | $1,500,000-9.1%$509/sqft |
Source: | ||
| 6/18/2025 | Price change | $1,650,000-2.9%$560/sqft |
Source: | ||
| 5/22/2025 | Price change | $1,700,000-8.1%$577/sqft |
Source: | ||
Public tax history
| Year | Property taxes | Tax assessment |
|---|---|---|
| 2025 | $12,871 +6.1% | $1,041,143 +2% |
| 2024 | $12,131 | $1,020,729 +2% |
| 2023 | $12,131 +3.1% | $1,000,715 +2% |
Find assessor info on the county website
Neighborhood: Oxnard Shores
Nearby schools
GreatSchools rating
- 5/10Christa Mcauliffe Elementary SchoolGrades: K-5Distance: 1.4 mi
- 3/10Fremont Academy of Environmental Science & Innovative DesignGrades: 6-8Distance: 3.2 mi
- 6/10Oxnard High SchoolGrades: 9-12Distance: 2.4 mi
Get a cash offer in 3 minutes
Find out how much your home could sell for in as little as 3 minutes with a no-obligation cash offer.
Estimated market value
$1,453,000
Get a cash offer in 3 minutes
Find out how much your home could sell for in as little as 3 minutes with a no-obligation cash offer.
Estimated market value
$1,453,000



