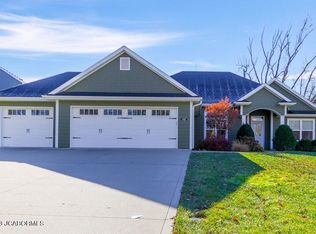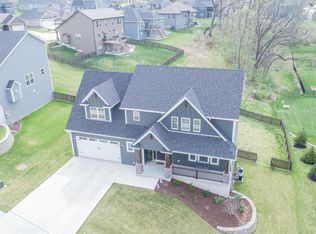Sold on 12/06/23
Price Unknown
5001 Forsythia Falls Loop, Columbia, MO 65203
5beds
3,614sqft
Single Family Residence
Built in 2016
0.33 Acres Lot
$566,900 Zestimate®
$--/sqft
$3,568 Estimated rent
Home value
$566,900
$533,000 - $601,000
$3,568/mo
Zestimate® history
Loading...
Owner options
Explore your selling options
What's special
Very nice, two story home, in southwest Columbia. This home offers five bedrooms and a sixth non-conforming bedroom in the basement. Walk into an open concept floor plan with a office and formal dining room in the front of the house. Large family room with fireplace and large kitchen off. Kitchen offers granite countertops and an island. Butlers pantry/coffee bar area located in between the kitchen and formal dining room. Main level two car garage and a half bath on the main. Upstairs offers 4 large bedrooms and all have walk in closets. Oversized master suite with tiled walk in shower, split vanities, and a large walk in closet. Laundry is conveniently located off the master closet. The basement is set up perfect for entertaining with a large family room and wet bar. 5th bedroom down and 6th non-conforming bedroom. Storage room as well and a nice fenced yard out back. The property also has access to a nice community pool. Call to see today!
Zillow last checked: 8 hours ago
Listing updated: September 01, 2024 at 09:32pm
Listed by:
Logan Gratz 573-690-0296,
Gratz Real Estate, LLC
Bought with:
Member Nonmls
NONMLS
Source: JCMLS,MLS#: 10066178
Facts & features
Interior
Bedrooms & bathrooms
- Bedrooms: 5
- Bathrooms: 4
- Full bathrooms: 3
- 1/2 bathrooms: 1
Primary bedroom
- Description: Walk in Closet
- Level: Upper
- Area: 372.7 Square Feet
- Dimensions: 24.17 x 15.42
Bedroom 2
- Description: Walk in Closet
- Level: Upper
- Area: 127.79 Square Feet
- Dimensions: 12.17 x 10.5
Bedroom 3
- Description: Walk in Closet
- Level: Upper
- Area: 120.22 Square Feet
- Dimensions: 12.33 x 9.75
Bedroom 4
- Level: Upper
- Area: 131.8 Square Feet
- Dimensions: 12.17 x 10.83
Bedroom 5
- Level: Lower
- Area: 130.35 Square Feet
- Dimensions: 11.67 x 11.17
Other
- Level: Main
- Area: 35.23 Square Feet
- Dimensions: 6.5 x 5.42
Dining room
- Level: Main
- Area: 120.22 Square Feet
- Dimensions: 12.33 x 9.75
Family room
- Description: Wet Bar
- Level: Lower
- Area: 417.92 Square Feet
- Dimensions: 26.67 x 15.67
Kitchen
- Level: Main
- Area: 262.14 Square Feet
- Dimensions: 17 x 15.42
Laundry
- Description: Off Master Closet
- Level: Upper
- Area: 81.72 Square Feet
- Dimensions: 12.42 x 6.58
Living room
- Level: Main
- Area: 267.53 Square Feet
- Dimensions: 15.83 x 16.9
Office
- Level: Main
- Area: 95.73 Square Feet
- Dimensions: 9.9 x 9.67
Other
- Description: No Windows Non Conforming Bedroom
- Level: Lower
- Area: 131.07 Square Feet
- Dimensions: 14.17 x 9.25
Other
- Description: Unfinished Storage
- Level: Lower
- Area: 134.88 Square Feet
- Dimensions: 20.75 x 6.5
Heating
- FAE, FANG
Cooling
- Central Air
Appliances
- Included: Dishwasher, Disposal, Microwave, Refrigerator, Cooktop
Features
- Pantry, Walk-In Closet(s), Wet Bar
- Basement: Walk-Out Access,Full
- Has fireplace: Yes
- Fireplace features: Gas
Interior area
- Total structure area: 3,614
- Total interior livable area: 3,614 sqft
- Finished area above ground: 2,614
- Finished area below ground: 1,000
Property
Parking
- Details: Main
Features
- Levels: 2 Story
- Fencing: Fenced
Lot
- Size: 0.33 Acres
Details
- Parcel number: 1680300040910001
Construction
Type & style
- Home type: SingleFamily
- Property subtype: Single Family Residence
Materials
- Stone, Other
Condition
- Updated/Remodeled
- New construction: No
- Year built: 2016
Community & neighborhood
Location
- Region: Columbia
Price history
| Date | Event | Price |
|---|---|---|
| 12/6/2023 | Sold | -- |
Source: | ||
| 9/29/2023 | Pending sale | $479,900$133/sqft |
Source: | ||
| 9/5/2023 | Listed for sale | $479,900+24.8%$133/sqft |
Source: | ||
| 2/26/2021 | Sold | -- |
Source: | ||
| 10/7/2020 | Listed for sale | $384,500$106/sqft |
Source: Iron Gate Real Estate #395841 | ||
Public tax history
| Year | Property taxes | Tax assessment |
|---|---|---|
| 2024 | $4,545 +0.8% | $67,374 |
| 2023 | $4,508 +4.1% | $67,374 +4% |
| 2022 | $4,330 -0.2% | $64,790 |
Find assessor info on the county website
Neighborhood: 65203
Nearby schools
GreatSchools rating
- 10/10Mill Creek Elementary SchoolGrades: PK-5Distance: 0.9 mi
- 9/10JOHN WARNER MIDDLE SCHOOLGrades: 6-8Distance: 0.8 mi
- 9/10Rock Bridge Senior High SchoolGrades: 9-12Distance: 2.5 mi

