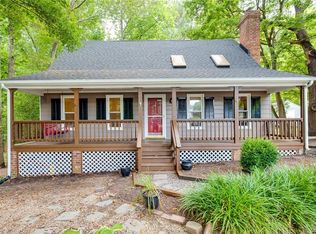Sold for $300,000 on 04/10/25
$300,000
5001 King Cotton Ln, Midlothian, VA 23112
3beds
960sqft
Single Family Residence
Built in 1992
0.3 Acres Lot
$306,300 Zestimate®
$313/sqft
$1,868 Estimated rent
Home value
$306,300
$288,000 - $325,000
$1,868/mo
Zestimate® history
Loading...
Owner options
Explore your selling options
What's special
Surprise your sweetheart this Valentine’s Day with the perfect gift: a new home! Beautifully updated and move-in ready, 5001 King Cotton Lane offers a fantastic opportunity for easy single-level living. This three-bedroom, two-bathroom rancher features a neutral paint palette and stylish LVP flooring. As you enter, you are welcomed by the inviting living room, which seamlessly connects to the eat-in kitchen. The updated kitchen is a chef's delight, boasting bright white cabinetry, tile backsplash, granite countertops, and stainless steel appliances. Retreat to the primary suite, which includes a private ensuite bathroom. Two additional bedrooms are ideal for use as a home office or guest space, with a shared hall bathroom for added functionality. Beyond its cosmetic upgrades, the home includes several recent improvements: updated plumbing (2022), new windows (2020), a newer roof (2020), and an encapsulated crawl space, ensuring peace of mind for years to come. Located in the heart of Midlothian, this home provides easy access to top-rated schools, a wide variety of shopping and dining options, and numerous parks, making it the ideal choice for those seeking both comfort and convenience.
Zillow last checked: 8 hours ago
Listing updated: April 11, 2025 at 02:24pm
Listed by:
Brad Ruckart Membership@TheRealBrokerage.com,
Real Broker LLC,
Beth McCombs 804-389-5962,
Real Broker LLC
Bought with:
Blake Edwards, 0225223488
Coldwell Banker Avenues
Source: CVRMLS,MLS#: 2503176 Originating MLS: Central Virginia Regional MLS
Originating MLS: Central Virginia Regional MLS
Facts & features
Interior
Bedrooms & bathrooms
- Bedrooms: 3
- Bathrooms: 2
- Full bathrooms: 2
Primary bedroom
- Description: Carpet, en-suite bathroom
- Level: First
- Dimensions: 0 x 0
Bedroom 2
- Description: Carpet
- Level: First
- Dimensions: 0 x 0
Bedroom 3
- Description: Carpet
- Level: First
- Dimensions: 0 x 0
Other
- Description: Tub & Shower
- Level: First
Kitchen
- Description: White cabinetry, tile backsplash, ss appliances
- Level: First
- Dimensions: 0 x 0
Heating
- Electric, Heat Pump
Cooling
- Central Air
Appliances
- Included: Dryer, Dishwasher, Electric Water Heater, Disposal, Range, Refrigerator, Washer
- Laundry: Washer Hookup, Dryer Hookup
Features
- Ceiling Fan(s), Eat-in Kitchen, Granite Counters, Pantry
- Flooring: Partially Carpeted, Vinyl
- Windows: Thermal Windows
- Basement: Crawl Space
- Attic: Access Only
Interior area
- Total interior livable area: 960 sqft
- Finished area above ground: 960
Property
Parking
- Parking features: Driveway, Off Street, Unpaved
- Has uncovered spaces: Yes
Features
- Levels: One
- Stories: 1
- Patio & porch: Front Porch, Porch
- Exterior features: Porch, Storage, Shed, Unpaved Driveway
- Pool features: None
- Fencing: None
Lot
- Size: 0.30 Acres
Details
- Additional structures: Shed(s)
- Parcel number: 739676375700000
- Zoning description: R9
Construction
Type & style
- Home type: SingleFamily
- Architectural style: Ranch
- Property subtype: Single Family Residence
Materials
- Drywall, Frame, Vinyl Siding
- Roof: Shingle
Condition
- Resale
- New construction: No
- Year built: 1992
Utilities & green energy
- Sewer: Public Sewer
- Water: Public
Community & neighborhood
Location
- Region: Midlothian
- Subdivision: Glen Tara
Other
Other facts
- Ownership: Individuals
- Ownership type: Sole Proprietor
Price history
| Date | Event | Price |
|---|---|---|
| 4/10/2025 | Sold | $300,000$313/sqft |
Source: | ||
| 2/18/2025 | Pending sale | $300,000$313/sqft |
Source: | ||
| 2/14/2025 | Listed for sale | $300,000+36.4%$313/sqft |
Source: | ||
| 6/26/2024 | Sold | $220,000-0.7%$229/sqft |
Source: Public Record | ||
| 4/15/2021 | Sold | $221,500+8%$231/sqft |
Source: | ||
Public tax history
| Year | Property taxes | Tax assessment |
|---|---|---|
| 2025 | $2,351 +1% | $264,200 +2.1% |
| 2024 | $2,328 +7.5% | $258,700 +8.7% |
| 2023 | $2,166 +11.8% | $238,000 +13.1% |
Find assessor info on the county website
Neighborhood: 23112
Nearby schools
GreatSchools rating
- 5/10Thelma Crenshaw Elementary SchoolGrades: PK-5Distance: 0.4 mi
- 4/10Bailey Bridge Middle SchoolGrades: 6-8Distance: 0.6 mi
- 4/10Manchester High SchoolGrades: 9-12Distance: 0.8 mi
Schools provided by the listing agent
- Elementary: Crenshaw
- Middle: Bailey Bridge
- High: Manchester
Source: CVRMLS. This data may not be complete. We recommend contacting the local school district to confirm school assignments for this home.
Get a cash offer in 3 minutes
Find out how much your home could sell for in as little as 3 minutes with a no-obligation cash offer.
Estimated market value
$306,300
Get a cash offer in 3 minutes
Find out how much your home could sell for in as little as 3 minutes with a no-obligation cash offer.
Estimated market value
$306,300
