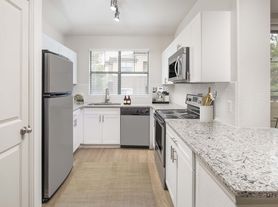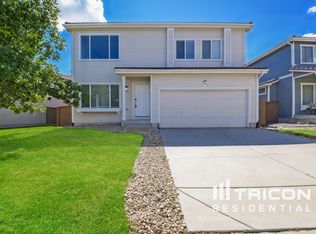Location: Firelight Property Highlights: This property has a fantastic location! You will be very close to the community recreation center, pool, and tennis courts! Along with grocery stores, restaurants, and schools. Don't miss out! Utilities Included: Trash removal Tenant-Responsible Utilities: All other utilities not listed above Bedrooms & Bathrooms Bedrooms: 3 all on second floor Bathrooms: 2.5 bathrooms (2 bathrooms on second floor, half bath on main floor) Kitchen & Appliances Included Appliances: Refrigerator, Stove, Oven, Microwave Laundry: Washer and Dryer included! Interior Details Flooring: Hardwood in the entryway, kitchen, and laundry room. The rest of the house is carpeted Heating/Cooling: Central Heat and AC Basement: Unfinished 1,85 sqft Exterior Details Parking: 2-car garage Fencing: Fully fenced back yard Restrictions & Pet Policy Pets are considered with a $35/month pet rent per pet. *Maximum 1 pet, dogs only, no cats* No pit bulls or pit-mixes permitted. An additional security deposit of $300 per pet. HOA Rules: No more than 3 unrelated persons in this property As is items: Tall cabinet in garage Lease & Application Details Security Deposit: Equal to one month's rent Application Fee: $50 per adult Availability: Today! Applicants should be ready to start a lease within two weeks of the availability date. Lease Term: Flexible lease terms. Restrictions: No marijuana growing, and no smoking inside the property.
House for rent
$3,895/mo
5001 Laurelglen Ln, Highlands Ranch, CO 80130
3beds
3,286sqft
Price may not include required fees and charges.
Singlefamily
Available now
Dogs OK
Central air
In unit laundry
2 Attached garage spaces parking
Forced air
What's special
Central heat and ac
- 4 days
- on Zillow |
- -- |
- -- |
Travel times
Looking to buy when your lease ends?
Consider a first-time homebuyer savings account designed to grow your down payment with up to a 6% match & 3.83% APY.
Facts & features
Interior
Bedrooms & bathrooms
- Bedrooms: 3
- Bathrooms: 3
- Full bathrooms: 2
- 1/2 bathrooms: 1
Heating
- Forced Air
Cooling
- Central Air
Appliances
- Included: Dryer, Microwave, Oven, Range, Refrigerator, Washer
- Laundry: In Unit
Features
- Flooring: Carpet, Wood
- Has basement: Yes
Interior area
- Total interior livable area: 3,286 sqft
Property
Parking
- Total spaces: 2
- Parking features: Attached, Covered
- Has attached garage: Yes
- Details: Contact manager
Features
- Exterior features: Flooring: Wood, Heating system: Forced Air, In Unit, Pets - Breed Restrictions, Dogs OK, Number Limit, Yes, Utilities fee required
Details
- Parcel number: 223118315072
Construction
Type & style
- Home type: SingleFamily
- Property subtype: SingleFamily
Condition
- Year built: 2004
Community & HOA
Location
- Region: Highlands Ranch
Financial & listing details
- Lease term: 12 Months
Price history
| Date | Event | Price |
|---|---|---|
| 10/1/2025 | Listed for rent | $3,895$1/sqft |
Source: REcolorado #5674181 | ||
| 2/11/2016 | Sold | $400,000$122/sqft |
Source: Public Record | ||
| 5/29/2015 | Sold | $400,000$122/sqft |
Source: Public Record | ||
| 4/22/2015 | Pending sale | $400,000$122/sqft |
Source: Coldwell Banker Residential Brokerage - Southeast Metro at DTC #9144080 | ||
| 4/17/2015 | Listed for sale | $400,000+20.8%$122/sqft |
Source: Coldwell Banker Residential Brokerage - Southeast Metro at DTC #9144080 | ||

