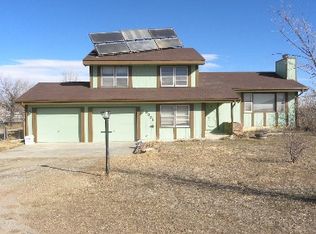Sold for $790,000
$790,000
5001 Meining Rd, Berthoud, CO 80513
3beds
3,366sqft
Single Family Residence
Built in 1980
2.52 Acres Lot
$781,400 Zestimate®
$235/sqft
$3,040 Estimated rent
Home value
$781,400
$695,000 - $867,000
$3,040/mo
Zestimate® history
Loading...
Owner options
Explore your selling options
What's special
Perfectly located, meticulously maintained ranch home in Berthoud Estates! 2.5 acres of nicely landscaped property is ready for you and your hobbies! Magnificent 22x33 warm wood living room, 20x12 formal dining room. Large master suite with a private deck and walk-in closet. Mature trees and shrubs for shade. Attached 2 car garage plus the perfect 30x40 detached garage not to mention the 40' deep 14' door motor home bay.
Zillow last checked: 8 hours ago
Listing updated: October 20, 2025 at 06:48pm
Listed by:
Gary Maggi 9705325096,
RE/MAX Town and Country
Bought with:
John Palke, 100082133
Keller Williams Realty NoCo
Source: IRES,MLS#: 1000857
Facts & features
Interior
Bedrooms & bathrooms
- Bedrooms: 3
- Bathrooms: 2
- Full bathrooms: 1
- 3/4 bathrooms: 1
- Main level bathrooms: 2
Primary bedroom
- Description: Carpet
- Features: 3/4 Primary Bath
- Level: Main
- Area: 240 Square Feet
- Dimensions: 12 x 20
Bedroom 2
- Description: Carpet
- Level: Main
- Area: 156 Square Feet
- Dimensions: 12 x 13
Bedroom 3
- Description: Carpet
- Level: Main
- Area: 132 Square Feet
- Dimensions: 11 x 12
Dining room
- Description: Carpet
- Level: Main
- Area: 252 Square Feet
- Dimensions: 12 x 21
Kitchen
- Description: Laminate
- Level: Main
- Area: 209 Square Feet
- Dimensions: 11 x 19
Laundry
- Description: Vinyl
- Level: Main
- Area: 88 Square Feet
- Dimensions: 11 x 8
Living room
- Description: Carpet
- Level: Main
- Area: 726 Square Feet
- Dimensions: 22 x 33
Heating
- Forced Air, 2 or more Heat Sources
Cooling
- Ceiling Fan(s)
Appliances
- Included: Electric Range, Dishwasher, Refrigerator, Disposal
- Laundry: Washer/Dryer Hookup
Features
- Separate Dining Room, Cathedral Ceiling(s), Open Floorplan, Workshop, Natural Woodwork, Walk-In Closet(s)
- Windows: Window Coverings
- Basement: Partial,Unfinished
- Has fireplace: Yes
- Fireplace features: Gas, Gas Log
Interior area
- Total structure area: 3,366
- Total interior livable area: 3,366 sqft
- Finished area above ground: 2,290
- Finished area below ground: 1,076
Property
Parking
- Total spaces: 2
- Parking features: Garage Door Opener, RV Access/Parking, >8' Garage Door, Oversized
- Attached garage spaces: 2
- Details: Attached
Accessibility
- Accessibility features: Level Lot, Level Drive, Main Floor Bath, Accessible Bedroom
Features
- Levels: One
- Stories: 1
- Patio & porch: Patio
- Fencing: Partial
- Has view: Yes
- View description: Hills, Plains View
Lot
- Size: 2.52 Acres
- Features: Evergreen Trees, Deciduous Trees, Native Plants, Level, Paved, Fire Hydrant within 500 Feet
Details
- Parcel number: R0688142
- Zoning: FA1
- Special conditions: Private Owner
- Horses can be raised: Yes
- Horse amenities: Horse(s) Allowed
Construction
Type & style
- Home type: SingleFamily
- Property subtype: Single Family Residence
Materials
- Log
- Roof: Composition
Condition
- New construction: No
- Year built: 1980
Utilities & green energy
- Electric: PVREA
- Gas: Xcel
- Sewer: Public Sewer
- Water: District
- Utilities for property: Natural Gas Available, Electricity Available, Satellite Avail, High Speed Avail
Green energy
- Energy efficient items: Doors
Community & neighborhood
Security
- Security features: Fire Alarm
Location
- Region: Berthoud
- Subdivision: BERTHOUD EST SUB
HOA & financial
HOA
- Has HOA: Yes
- HOA fee: $78 monthly
- Services included: Management
- Association name: Berthoud Estates
Other
Other facts
- Listing terms: Cash,Conventional,VA Loan
- Road surface type: Asphalt
Price history
| Date | Event | Price |
|---|---|---|
| 1/10/2024 | Sold | $790,000-2.5%$235/sqft |
Source: | ||
| 12/29/2023 | Pending sale | $810,000$241/sqft |
Source: | ||
| 12/26/2023 | Listed for sale | $810,000+102.5%$241/sqft |
Source: | ||
| 8/30/2006 | Sold | $400,000$119/sqft |
Source: Public Record Report a problem | ||
Public tax history
| Year | Property taxes | Tax assessment |
|---|---|---|
| 2024 | $4,942 +21.4% | $52,930 -13.4% |
| 2023 | $4,070 -2.2% | $61,115 +34.4% |
| 2022 | $4,162 +20.1% | $45,481 +14.7% |
Find assessor info on the county website
Neighborhood: 80513
Nearby schools
GreatSchools rating
- 7/10Berthoud Elementary SchoolGrades: PK-5Distance: 5.1 mi
- 5/10Turner Middle SchoolGrades: 6-8Distance: 4.7 mi
- 7/10Berthoud High SchoolGrades: 9-12Distance: 4.5 mi
Schools provided by the listing agent
- Elementary: Berthoud
- Middle: Turner
- High: Berthoud
Source: IRES. This data may not be complete. We recommend contacting the local school district to confirm school assignments for this home.
Get a cash offer in 3 minutes
Find out how much your home could sell for in as little as 3 minutes with a no-obligation cash offer.
Estimated market value$781,400
Get a cash offer in 3 minutes
Find out how much your home could sell for in as little as 3 minutes with a no-obligation cash offer.
Estimated market value
$781,400
