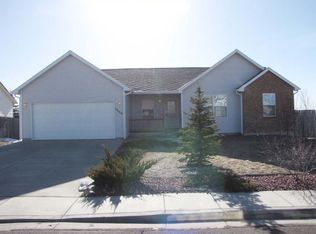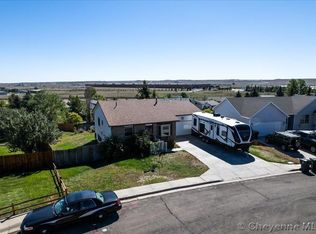Sold on 11/25/25
Price Unknown
5001 Phoenix Dr, Cheyenne, WY 82001
4beds
2,148sqft
City Residential, Residential
Built in 2003
9,583.2 Square Feet Lot
$410,400 Zestimate®
$--/sqft
$2,306 Estimated rent
Home value
$410,400
$390,000 - $431,000
$2,306/mo
Zestimate® history
Loading...
Owner options
Explore your selling options
What's special
Welcome to 5001 Phoenix Drive! This 4-bed, 3-bath home in Cheyenne offers space, upgrades, and features that set it apart. The master suite is a true retreat — with a spacious walk-in closet, private full bathroom, and direct access to a balcony where you can relax and enjoy the view. Outside, the property is built for both people and pets. A dedicated dog run includes a large custom dog house big enough for multiple dogs, giving plenty of space for four-legged friends. The oversized 2-car garage is more than just parking — it has room for vehicles plus extra space at the back for storage or projects, with additional parking out front. Updates include new flooring throughout, fresh interior paint, fresh exterior paint on the back, a brand-new roof, and an upgraded deck with new railings and stairs. The home also has central air conditioning, comes with stainless steel kitchen appliances, and the washer and dryer stay. The three additional bedrooms are all well-sized, making this a great fit for a family. The walkout basement adds bonus living space, and the large backyard is ready for gatherings, play, or quiet evenings. Priced at $415,000 and listed with Platinum Real Estate — this one is move-in ready and packed with value.
Zillow last checked: 8 hours ago
Listing updated: December 03, 2025 at 09:18am
Listed by:
Sean Hord 307-421-5553,
Platinum Real Estate
Bought with:
Dana Diekroeger
Century 21 Bell Real Estate
Source: Cheyenne BOR,MLS#: 98461
Facts & features
Interior
Bedrooms & bathrooms
- Bedrooms: 4
- Bathrooms: 3
- Full bathrooms: 2
- 1/2 bathrooms: 1
- Main level bathrooms: 2
Primary bedroom
- Level: Main
- Area: 180
- Dimensions: 15 x 12
Bedroom 2
- Level: Basement
- Area: 120
- Dimensions: 12 x 10
Bedroom 3
- Level: Basement
- Area: 110
- Dimensions: 11 x 10
Bedroom 4
- Level: Basement
- Area: 88
- Dimensions: 11 x 8
Bathroom 1
- Features: Full
- Level: Main
Bathroom 2
- Features: Full
- Level: Basement
Bathroom 3
- Features: 1/2
- Level: Main
Dining room
- Level: Main
- Area: 154
- Dimensions: 14 x 11
Kitchen
- Level: Main
- Area: 110
- Dimensions: 11 x 10
Living room
- Level: Main
- Area: 176
- Dimensions: 16 x 11
Basement
- Area: 986
Heating
- Forced Air, Natural Gas
Cooling
- Central Air
Appliances
- Included: Dishwasher, Disposal, Dryer, Microwave, Range, Refrigerator, Washer
- Laundry: Main Level
Features
- Pantry, Separate Dining, Main Floor Primary
- Windows: Thermal Windows
- Basement: Walk-Out Access,Finished
- Number of fireplaces: 1
- Fireplace features: One, Gas
Interior area
- Total structure area: 2,148
- Total interior livable area: 2,148 sqft
- Finished area above ground: 1,162
Property
Parking
- Total spaces: 2
- Parking features: 2 Car Attached
- Attached garage spaces: 2
Accessibility
- Accessibility features: None
Features
- Patio & porch: Deck, Patio
- Has spa: Yes
- Spa features: Bath
- Fencing: Back Yard
Lot
- Size: 9,583 sqft
- Dimensions: 9670
Details
- Parcel number: 13660220100800
- Special conditions: Arms Length Sale
Construction
Type & style
- Home type: SingleFamily
- Architectural style: Ranch
- Property subtype: City Residential, Residential
Materials
- Wood/Hardboard
- Roof: Composition/Asphalt
Condition
- New construction: No
- Year built: 2003
Utilities & green energy
- Electric: Black Hills Energy
- Gas: Black Hills Energy
- Sewer: City Sewer
- Water: Public
- Utilities for property: Cable Connected
Community & neighborhood
Location
- Region: Cheyenne
- Subdivision: Sun Valley Add
Other
Other facts
- Listing agreement: n
- Listing terms: Cash,Conventional,FHA,VA Loan
Price history
| Date | Event | Price |
|---|---|---|
| 11/25/2025 | Sold | -- |
Source: | ||
| 10/27/2025 | Pending sale | $415,000$193/sqft |
Source: | ||
| 10/3/2025 | Price change | $415,000-2.8%$193/sqft |
Source: | ||
| 9/20/2025 | Pending sale | $427,000$199/sqft |
Source: | ||
| 9/11/2025 | Listed for sale | $427,000-0.7%$199/sqft |
Source: | ||
Public tax history
| Year | Property taxes | Tax assessment |
|---|---|---|
| 2024 | $2,596 -0.1% | $36,719 -0.1% |
| 2023 | $2,599 +6.1% | $36,749 +8.3% |
| 2022 | $2,450 +10.5% | $33,942 +10.7% |
Find assessor info on the county website
Neighborhood: 82001
Nearby schools
GreatSchools rating
- 4/10Bain Elementary SchoolGrades: K-6Distance: 0.6 mi
- 2/10Johnson Junior High SchoolGrades: 7-8Distance: 4 mi
- 2/10South High SchoolGrades: 9-12Distance: 4 mi

