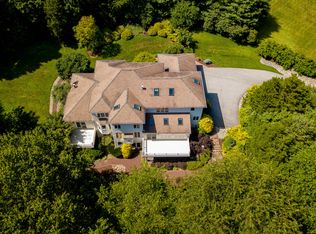Beautiful hillside Ranch tucked away on a private two-acre lot in a central Greenville location neighboring Fieldstone Golf Club. This four-bedroom, three full bath home features open entertaining spaces both inside and outside. Arrive to a tranquil setting with mature trees, professional landscaping and scenic views. A welcoming staircase leads to a lovely stone patio with a fireplace and brick pizza oven. Enter the front door to a wide open floor plan with walnut, hand-scraped hardwood flooring, a brick fireplace with working wood stove, fresh paint and custom woodwork. A gorgeous kitchen is at the heart of the home and features: a 9' center Island, honed Carrera marble counters, a custom tile backsplash, painted maple cabinetry, a farmhouse sink, high end stainless-steel appliances, pendant lighting, new fixtures, new hardware and more. The kitchen has great flow into the living and dining rooms and leads into a cozy and bright sunroom addition. The temperature-controlled sunroom has new casement windows, a brick accent wall, and new sliding doors opening to an outdoor balcony space. A long hallway leads to three spacious bedrooms, two tastefully renovated full bathrooms and a main floor laundry room. The primary bedroom is complete with a dressing area, an elegant full bathroom with a roomy shower, vaulted ceilings and sliding doors at the back of the bedroom lead to a private patio. The walk-out lower level has a family room space, a bedroom, a full bathroom and could easily be used as an in-law suite. The lower level also offers two dry storage spaces, access to the oversized two-car garage, and a walk-out to yet another outdoor living space. The roof was replaced in 2014, a new septic system was installed in 2013, the water treatment system is two yeas old, replacement windows and doors have been installed throughout the home and small improvements have been completed throughout the interior and exterior of the house. This is a truly unique opportunity to live on a private property with open and wooded surroundings just minutes away from daily conveniences. Welcome home.
This property is off market, which means it's not currently listed for sale or rent on Zillow. This may be different from what's available on other websites or public sources.

