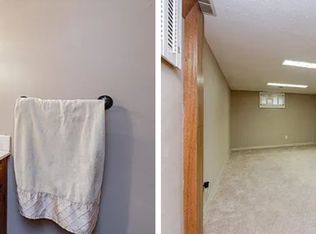Sold for $273,500 on 06/03/25
Street View
$273,500
5001 SW 17th St, Des Moines, IA 50315
3beds
1,580sqft
Single Family Residence, Residential
Built in 1958
10,454.4 Square Feet Lot
$275,300 Zestimate®
$173/sqft
$1,859 Estimated rent
Home value
$275,300
$262,000 - $289,000
$1,859/mo
Zestimate® history
Loading...
Owner options
Explore your selling options
What's special
Tucked away in the heart of a charming mid-century neighborhood, this adorable 3-bedroom, 1.5-bathroom ranch-style home is bursting with personality and warmth. Built in 1958, this lovely residence sits on a spacious 0.24-acre lot. Step inside and fall in love with the light, bright spaces and thoughtful touches throughout. With dreamy neutral tones and updated finishes, the home offers a layout that is both functional and fun. Imagine sipping coffee at the cozy breakfast bar, hosting dinner in the spacious dining room, or curling up by the fireplace in the sun-soaked cozy living room – this home just feels good. Key features include an attached two-car garage, oversized outdoor patio, and a partially finished basement. All three bedrooms are conveniently located on the main level. This delightful property is the perfect little retreat to call your own.
Zillow last checked: 8 hours ago
Listing updated: June 04, 2025 at 01:12pm
Listed by:
Nonmember NONMEMBER,
NONMEMBER
Bought with:
Lepic-Kroeger, REALTORS
Source: Iowa City Area AOR,MLS#: 202503632
Facts & features
Interior
Bedrooms & bathrooms
- Bedrooms: 3
- Bathrooms: 2
- Full bathrooms: 1
- 1/2 bathrooms: 1
Heating
- Natural Gas, Forced Air
Cooling
- Central Air
Appliances
- Included: Dishwasher, Microwave, Range Or Oven, Refrigerator
- Laundry: Laundry Room, In Basement
Features
- Primary On Main Level, Bookcases, Breakfast Bar, Pantry
- Flooring: Tile, Wood, Vinyl, Laminate
- Basement: Block,Finished,Full,Unfinished
- Number of fireplaces: 1
- Fireplace features: Family Room, Living Room, Wood Burning
Interior area
- Total structure area: 1,580
- Total interior livable area: 1,580 sqft
- Finished area above ground: 1,436
- Finished area below ground: 144
Property
Parking
- Total spaces: 2
- Parking features: Garage - Attached
- Has attached garage: Yes
Features
- Levels: One
- Stories: 1
- Patio & porch: Patio
- Exterior features: Garden
Lot
- Size: 10,454 sqft
- Dimensions: 80 x 130
- Features: Less Than Half Acre, Level
Details
- Parcel number: 0
- Zoning: Residential
- Special conditions: Standard
Construction
Type & style
- Home type: SingleFamily
- Property subtype: Single Family Residence, Residential
Materials
- Frame, Vinyl
Condition
- Year built: 1958
Utilities & green energy
- Sewer: Public Sewer
- Water: Public
- Utilities for property: Cable Available
Community & neighborhood
Security
- Security features: Smoke Detector(s), Carbon Monoxide Detector(s)
Community
- Community features: Street Lights, Near Shopping, Close To School
Location
- Region: Des Moines
- Subdivision: unk
HOA & financial
HOA
- Services included: None
Other
Other facts
- Listing terms: Conventional,Cash
Price history
| Date | Event | Price |
|---|---|---|
| 6/3/2025 | Sold | $273,500+5.6%$173/sqft |
Source: | ||
| 5/5/2025 | Pending sale | $259,000$164/sqft |
Source: | ||
| 5/2/2025 | Listed for sale | $259,000+26.4%$164/sqft |
Source: | ||
| 2/2/2021 | Listing removed | -- |
Source: Zillow Rental Manager | ||
| 1/31/2021 | Listed for rent | $1,500$1/sqft |
Source: Zillow Rental Manager | ||
Public tax history
| Year | Property taxes | Tax assessment |
|---|---|---|
| 2024 | $4,388 +2.5% | $223,100 |
| 2023 | $4,280 +0.8% | $223,100 +22.9% |
| 2022 | $4,248 +1.5% | $181,600 |
Find assessor info on the county website
Neighborhood: Watrous South
Nearby schools
GreatSchools rating
- 6/10Wright Elementary SchoolGrades: K-5Distance: 0.3 mi
- 3/10Brody Middle SchoolGrades: 6-8Distance: 1.4 mi
- 1/10Lincoln High SchoolGrades: 9-12Distance: 1.7 mi

Get pre-qualified for a loan
At Zillow Home Loans, we can pre-qualify you in as little as 5 minutes with no impact to your credit score.An equal housing lender. NMLS #10287.
