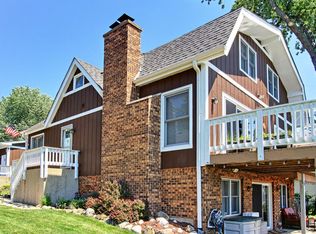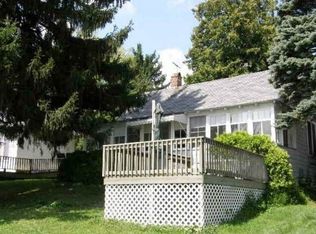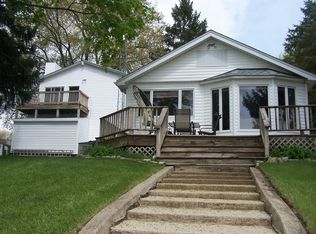GREAT OPPORTUNITY FOR ALL YOU HGTV FANS! PUT YOUR SKILLS TO WORK AND REAP THE BENEFITS OF THIS McCULLOM LAKEFRONT HOME WITH BEAUTIFUL SUNRISES. NESTLED ON A QUIET DEAD END STREET. TAXES REFLECT NO EXEMPTIONS. EASY TO SHOW! Sold As-IS
This property is off market, which means it's not currently listed for sale or rent on Zillow. This may be different from what's available on other websites or public sources.



