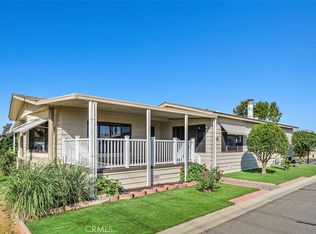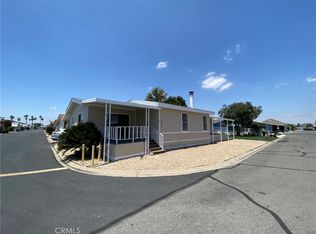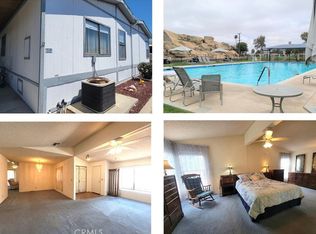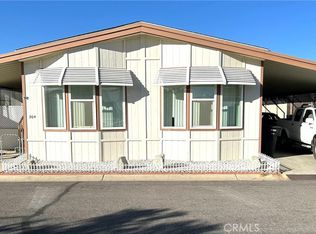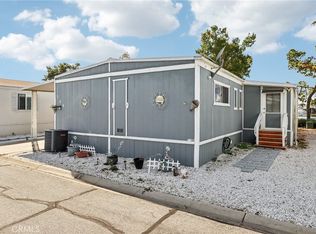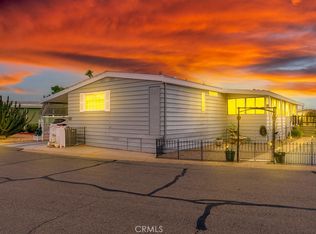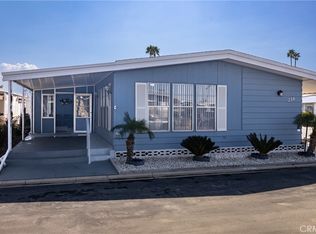Genevieve Myres DRE #01225001 951-658-7211,
Brubaker Culton R.E. & Dev.,
John Culton DRE #00363053 951-658-7211,
Brubaker Culton R.E. & Dev.
5001 W Florida Ave SPACE 463, Hemet, CA 92545
What's special
- 251 days |
- 230 |
- 11 |
Zillow last checked: 8 hours ago
Listing updated: December 09, 2025 at 02:18pm
Genevieve Myres DRE #01225001 951-658-7211,
Brubaker Culton R.E. & Dev.,
John Culton DRE #00363053 951-658-7211,
Brubaker Culton R.E. & Dev.
Facts & features
Interior
Bedrooms & bathrooms
- Bedrooms: 2
- Bathrooms: 2
- Full bathrooms: 2
Rooms
- Room types: Bathroom, Bedroom, Entry/Foyer, Family Room, Foyer, Kitchen, Laundry, Living Room, Primary Bathroom, Primary Bedroom, Other, Workshop
Bedroom
- Features: All Bedrooms Down
Bathroom
- Features: Bathroom Exhaust Fan, Bathtub, Closet, Dual Sinks, Linen Closet, Separate Shower, Vanity, Walk-In Shower
Bathroom
- Features: Jack and Jill Bath
Other
- Features: Dressing Area
Kitchen
- Features: Kitchen/Family Room Combo, Remodeled, Updated Kitchen
Heating
- Central, Electric, Forced Air, Floor Furnace
Cooling
- Central Air, Electric
Appliances
- Included: Dishwasher, Electric Range, Free-Standing Range, Disposal, Gas Oven, Gas Range, Microwave, Range Hood, Water Heater
- Laundry: Washer Hookup, Electric Dryer Hookup, Gas Dryer Hookup, Inside, Laundry Room
Features
- Wet Bar, Built-in Features, Ceiling Fan(s), Living Room Deck Attached, Open Floorplan, Pantry, Storage, All Bedrooms Down, Dressing Area, Entrance Foyer, Jack and Jill Bath, Workshop
- Flooring: Laminate
- Doors: Double Door Entry, French Doors, Mirrored Closet Door(s), Sliding Doors
- Windows: Bay Window(s)
Interior area
- Total interior livable area: 2,052 sqft
Property
Parking
- Total spaces: 2
- Parking features: Attached Carport, Concrete, Covered, Carport, Driveway Level, Driveway, Guest, On Site, Private, Storage, Workshop in Garage
- Carport spaces: 2
Accessibility
- Accessibility features: Customized Wheelchair Accessible, Safe Emergency Egress from Home, No Stairs, Parking, Accessible Approach with Ramp, See Remarks, Accessible Doors, Accessible Hallway(s)
Features
- Levels: One
- Stories: 1
- Entry location: 1
- Patio & porch: Covered, Deck, Front Porch, Porch, See Remarks
- Exterior features: Awning(s)
- Pool features: Community, Association
- Has spa: Yes
- Spa features: Community
- Has view: Yes
- View description: Pond, Rocks
- Has water view: Yes
- Water view: Pond
- Waterfront features: Lake, Lake Front
- Park: The Lakes
Lot
- Features: Landscaped, Near Public Transit
Details
- Additional structures: Shed(s), Storage, Workshop
- Parcel number: 009716074
- On leased land: Yes
- Special conditions: Standard
Construction
Type & style
- Home type: MobileManufactured
- Property subtype: Manufactured Home
Condition
- Updated/Remodeled,Turnkey
- Year built: 1976
Utilities & green energy
- Electric: Electricity - On Property
- Sewer: Public Sewer
- Utilities for property: Cable Available, Electricity Connected, Natural Gas Connected, Sewer Connected, Water Connected
Community & HOA
Community
- Features: Dog Park, Lake, Fishing, Gated, Pool
- Security: Security Gate, Gated with Guard, Gated Community, Gated with Attendant, 24 Hour Security, Smoke Detector(s)
- Senior community: Yes
HOA
- Amenities included: Bocce Court, Billiard Room, Call for Rules, Clubhouse, Controlled Access, Dog Park, Electricity, Fitness Center, Fire Pit, Gas, Golf Course, Maintenance Grounds, Hot Water, Meeting Room, Management, Meeting/Banquet/Party Room, Outdoor Cooking Area, Barbecue, Picnic Area, Paddle Tennis, Pickleball
- Services included: Sewer
Location
- Region: Hemet
Financial & listing details
- Price per square foot: $62/sqft
- Tax assessed value: $43,956
- Annual tax amount: $493
- Date on market: 3/28/2025
- Cumulative days on market: 251 days
- Listing terms: Cash,Cash to New Loan
- Road surface type: Paved
- Body type: Triple Wide

genevieve myres
(951) 966-3477
By pressing Contact Agent, you agree that the real estate professional identified above may call/text you about your search, which may involve use of automated means and pre-recorded/artificial voices. You don't need to consent as a condition of buying any property, goods, or services. Message/data rates may apply. You also agree to our Terms of Use. Zillow does not endorse any real estate professionals. We may share information about your recent and future site activity with your agent to help them understand what you're looking for in a home.
Estimated market value
Not available
Estimated sales range
Not available
$1,633/mo
Price history
Price history
| Date | Event | Price |
|---|---|---|
| 10/20/2025 | Price change | $127,000-8.6%$62/sqft |
Source: | ||
| 8/18/2025 | Price change | $139,000-6.7%$68/sqft |
Source: | ||
| 3/28/2025 | Listed for sale | $149,000$73/sqft |
Source: | ||
Public tax history
Public tax history
| Year | Property taxes | Tax assessment |
|---|---|---|
| 2025 | $493 +2% | $43,956 +2% |
| 2024 | $484 +1% | $43,095 +2% |
| 2023 | $479 +2% | $42,250 +2% |
Find assessor info on the county website
BuyAbility℠ payment
Climate risks
Neighborhood: 92545
Nearby schools
GreatSchools rating
- 5/10Harmony Elementary SchoolGrades: K-5Distance: 1.3 mi
- 4/10Diamond Valley Middle SchoolGrades: 6-8Distance: 3.2 mi
- 5/10West Valley High SchoolGrades: 9-12Distance: 1.6 mi
- Loading
