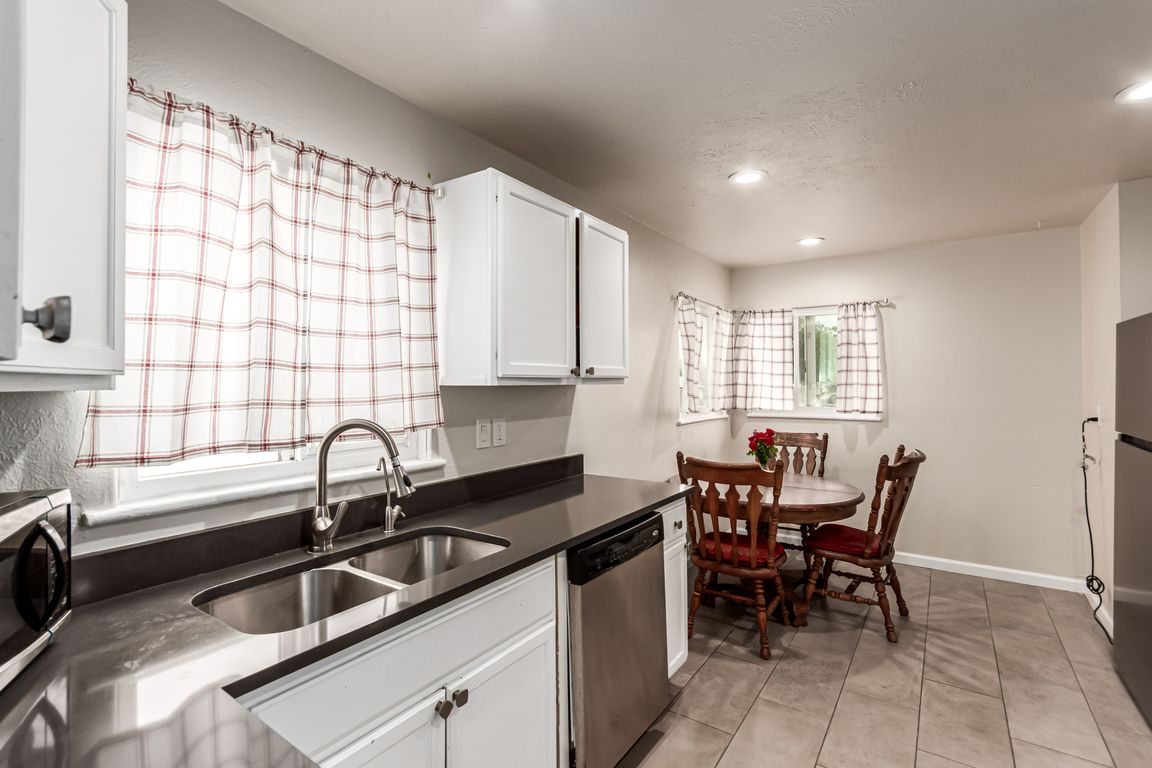
Pending
$415,000
3beds
973sqft
5001 W Nevada Place, Denver, CO 80219
3beds
973sqft
Single family residence
Built in 1954
5,648 sqft
2 Garage spaces
$427 price/sqft
What's special
Newly fenced yardOpen patioCorner lotStone-accent detailsNew neutral paintStainless steel appliancesQuartz counters
Looking for a new home? This charming single-level residence is the one! Tucked away on a prime corner lot, this gem blends timeless appeal with thoughtful updates. A large corner lot and stone-accent details give it standout curb appeal, setting the tone for what's inside. Be greeted by a formal living ...
- 65 days
- on Zillow |
- 54 |
- 0 |
Source: REcolorado,MLS#: 1820642
Travel times
Kitchen
Living Room
Bedroom
Zillow last checked: 7 hours ago
Listing updated: August 05, 2025 at 11:31pm
Listed by:
Lacey Strange 303-356-9359,
NextHome Front Range
Source: REcolorado,MLS#: 1820642
Facts & features
Interior
Bedrooms & bathrooms
- Bedrooms: 3
- Bathrooms: 1
- 3/4 bathrooms: 1
- Main level bathrooms: 1
- Main level bedrooms: 3
Bedroom
- Description: Hardwood Flooring, Closet, Ceiling Light
- Level: Main
Bedroom
- Description: Hardwood Flooring, Closet, Ceiling Light
- Level: Main
Bedroom
- Description: Hardwood Flooring, Closet, Ceiling Light
- Level: Main
Bathroom
- Description: Tile Flooring, Shower Only, Vanity Sink
- Level: Main
Kitchen
- Description: Eat-In Kitchen With Ss Gas Range & Dishwasher, Tile Flooring
- Level: Main
Laundry
- Description: Laundry Room Just Off The Kitchen With Backyard Access
- Level: Main
Living room
- Description: Formal, Front, Recessed Lighting, Hardwood Flooring
- Level: Main
Heating
- Forced Air
Cooling
- Evaporative Cooling
Appliances
- Included: Dishwasher, Disposal, Range
- Laundry: In Unit
Features
- Built-in Features, Eat-in Kitchen, High Speed Internet, Open Floorplan, Quartz Counters
- Flooring: Tile, Wood
- Windows: Window Coverings
- Has basement: No
- Common walls with other units/homes: No Common Walls
Interior area
- Total structure area: 973
- Total interior livable area: 973 sqft
- Finished area above ground: 973
Video & virtual tour
Property
Parking
- Total spaces: 2
- Parking features: Concrete
- Garage spaces: 2
Features
- Levels: One
- Stories: 1
- Entry location: Ground
- Patio & porch: Patio
- Exterior features: Private Yard, Rain Gutters
- Fencing: Full
Lot
- Size: 5,648 Square Feet
- Features: Corner Lot, Landscaped, Level
- Residential vegetation: Grassed
Details
- Parcel number: 518219011
- Zoning: E-SU-D
- Special conditions: Standard
Construction
Type & style
- Home type: SingleFamily
- Architectural style: Traditional
- Property subtype: Single Family Residence
Materials
- Frame, Stone, Stucco
- Roof: Composition
Condition
- Year built: 1954
Utilities & green energy
- Sewer: Public Sewer
- Water: Public
- Utilities for property: Cable Available, Natural Gas Available, Phone Available
Community & HOA
Community
- Security: Smoke Detector(s)
- Subdivision: Sheridan Terrace
HOA
- Has HOA: No
Location
- Region: Denver
Financial & listing details
- Price per square foot: $427/sqft
- Tax assessed value: $403,500
- Annual tax amount: $1,849
- Date on market: 6/12/2025
- Listing terms: Cash,Conventional,FHA,VA Loan
- Exclusions: Seller's Personal Property.
- Ownership: Individual
- Electric utility on property: Yes
- Road surface type: Paved