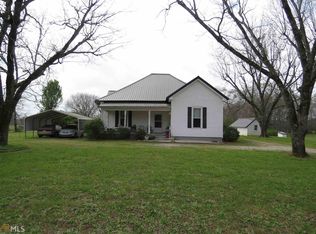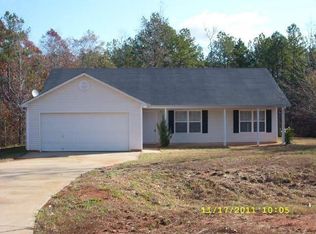Closed
$975,000
5002 Alvaton Rd, Gay, GA 30218
3beds
1,456sqft
Single Family Residence, Residential, Cabin
Built in 2000
74.56 Acres Lot
$970,200 Zestimate®
$670/sqft
$1,705 Estimated rent
Home value
$970,200
Estimated sales range
Not available
$1,705/mo
Zestimate® history
Loading...
Owner options
Explore your selling options
What's special
Your country paradise awaits with this 74+/- acre property with a picturesque cabin home, barn, fenced pasture, Beaver Creek, pond, and wooded trails. The three-bedroom, two-bathroom cabin home features an open floor plan with a cozy fireplace in the great room. The master bedroom is spacious and comes with an ensuite bathroom with a massive bathtub and separate shower. A two-car garage is attached to the home. Just a stone's throw away from the home, the red barn is two levels and is fully wired with its own 200-amp panel. Between the barn, pipe fed pond, and the fenced pasture, this property is ready for horses or other livestock. The pastures are fenced into three sections: an upper pasture, lower pasture near Beaver Creek, and the pond area. The upper pond has a 2" feeder pipe buried with 220v wire running from the barn to the creek enabling water pumping as needed. A second 30x50 retention pond is about 200 feet southwest of the big pond. The pasture is made up mainly of Bermuda grass and can be harvested for cattle feed at least 3 times per year. Wildlife is both ample and varied throughout the property. This property is also currently in a CUVA, offering advantageous tax breaks. CUVA is set to expire in 2030.
Zillow last checked: 8 hours ago
Listing updated: October 10, 2025 at 09:11am
Listing Provided by:
Haden Henderson,
Atlanta Fine Homes Sotheby's International 678-787-9226,
CLAY HENDERSON,
Atlanta Fine Homes Sotheby's International
Bought with:
Dana Millians
Keller Williams Realty Atl Partners
Source: FMLS GA,MLS#: 7547912
Facts & features
Interior
Bedrooms & bathrooms
- Bedrooms: 3
- Bathrooms: 2
- Full bathrooms: 2
- Main level bathrooms: 2
- Main level bedrooms: 3
Primary bedroom
- Features: Master on Main
- Level: Master on Main
Bedroom
- Features: Master on Main
Primary bathroom
- Features: Separate Tub/Shower, Whirlpool Tub
Dining room
- Features: Open Concept
Kitchen
- Features: Breakfast Bar, Cabinets Stain, Pantry, Solid Surface Counters, View to Family Room
Heating
- Central, Electric
Cooling
- Ceiling Fan(s), Central Air
Appliances
- Included: Dishwasher, Electric Cooktop, Electric Oven, Microwave, Refrigerator
- Laundry: In Hall, Laundry Room
Features
- Cathedral Ceiling(s), High Ceilings 10 ft Main, Walk-In Closet(s)
- Flooring: Carpet, Hardwood
- Windows: Insulated Windows
- Basement: Crawl Space
- Number of fireplaces: 1
- Fireplace features: Gas Log, Great Room
- Common walls with other units/homes: No Common Walls
Interior area
- Total structure area: 1,456
- Total interior livable area: 1,456 sqft
- Finished area above ground: 1,456
- Finished area below ground: 0
Property
Parking
- Total spaces: 2
- Parking features: Attached, Garage, Garage Faces Side, Level Driveway
- Attached garage spaces: 2
- Has uncovered spaces: Yes
Accessibility
- Accessibility features: None
Features
- Levels: One
- Stories: 1
- Patio & porch: Covered, Deck, Wrap Around
- Exterior features: Private Yard, Storage, Dock
- Pool features: None
- Has spa: Yes
- Spa features: Bath, None
- Fencing: Fenced
- Has view: Yes
- View description: Rural, Trees/Woods, Water
- Has water view: Yes
- Water view: Water
- Waterfront features: Creek, Pond
- Body of water: None
Lot
- Size: 74.56 Acres
- Features: Creek On Lot, Pasture, Wooded
Details
- Additional structures: Barn(s)
- Parcel number: 1640000001
- Other equipment: None
- Horses can be raised: Yes
- Horse amenities: Hay Storage, Pasture
Construction
Type & style
- Home type: SingleFamily
- Architectural style: Cabin
- Property subtype: Single Family Residence, Residential, Cabin
Materials
- Wood Siding
- Foundation: Concrete Perimeter
- Roof: Metal
Condition
- Resale
- New construction: No
- Year built: 2000
Utilities & green energy
- Electric: None
- Sewer: Septic Tank
- Water: Well
- Utilities for property: Electricity Available
Green energy
- Energy efficient items: None
- Energy generation: None
Community & neighborhood
Security
- Security features: None
Community
- Community features: None
Location
- Region: Gay
- Subdivision: None
HOA & financial
HOA
- Has HOA: No
Other
Other facts
- Listing terms: Cash,Conventional,USDA Loan
- Road surface type: Asphalt, Paved
Price history
| Date | Event | Price |
|---|---|---|
| 10/6/2025 | Sold | $975,000-2.3%$670/sqft |
Source: | ||
| 8/20/2025 | Price change | $998,000-5%$685/sqft |
Source: | ||
| 6/20/2025 | Price change | $1,050,000-12.5%$721/sqft |
Source: | ||
| 4/25/2025 | Listed for sale | $1,200,000$824/sqft |
Source: | ||
| 2/27/2025 | Listing removed | $1,200,000$824/sqft |
Source: | ||
Public tax history
| Year | Property taxes | Tax assessment |
|---|---|---|
| 2024 | $5,342 +29.9% | $243,080 +28.2% |
| 2023 | $4,113 +81.1% | $189,548 +23.7% |
| 2022 | $2,272 -1.3% | $153,228 |
Find assessor info on the county website
Neighborhood: 30218
Nearby schools
GreatSchools rating
- 4/10Mountain View Elementary SchoolGrades: PK-5Distance: 20.1 mi
- 4/10Greenville Middle SchoolGrades: 6-8Distance: 10.8 mi
- 3/10Greenville High SchoolGrades: 9-12Distance: 10.8 mi
Schools provided by the listing agent
- Elementary: Mountain View - Meriwether
- High: Greenville
Source: FMLS GA. This data may not be complete. We recommend contacting the local school district to confirm school assignments for this home.

Get pre-qualified for a loan
At Zillow Home Loans, we can pre-qualify you in as little as 5 minutes with no impact to your credit score.An equal housing lender. NMLS #10287.

