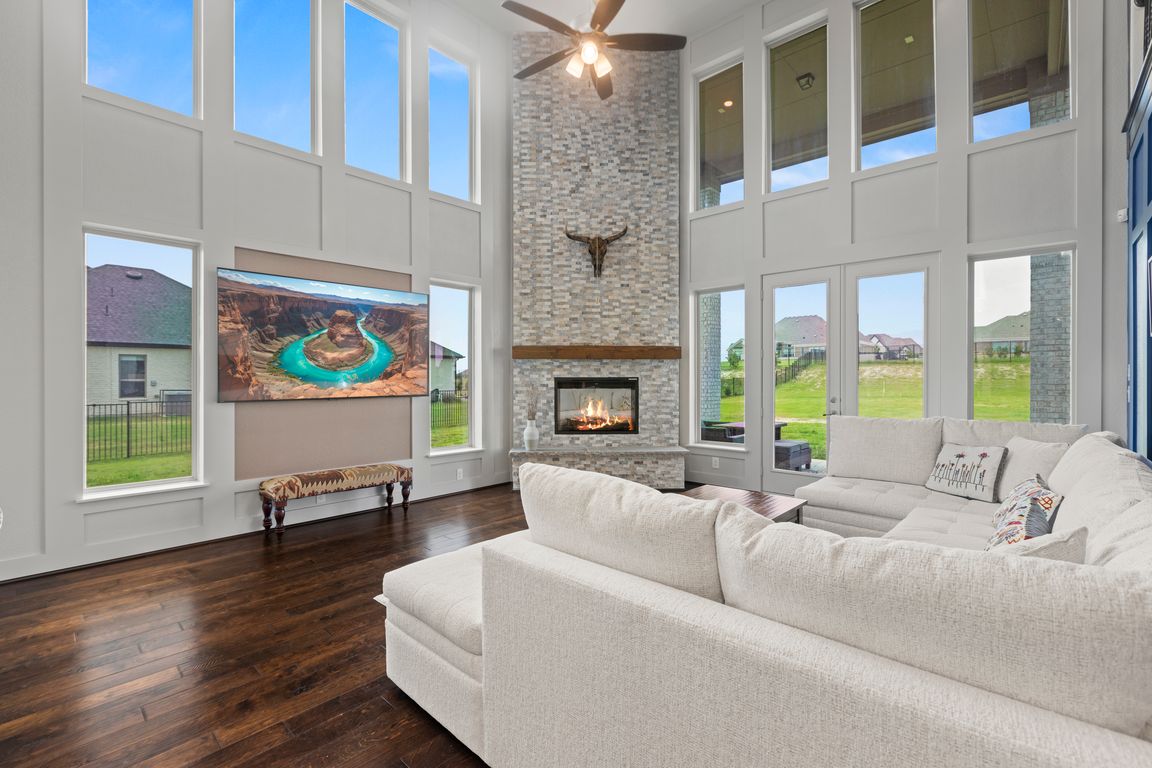
PendingPrice cut: $46K (9/27)
$899,000
5beds
3,648sqft
5002 Country Club Dr, Sachse, TX 75048
5beds
3,648sqft
Farm, single family residence
Built in 2020
1.02 Acres
3 Attached garage spaces
$246 price/sqft
$744 semi-annually HOA fee
What's special
Re-tiled fireplaceElegant finishesRoom for poolHome officeOutdoor kitchenHigh ceilingsExpansive backyard
INCREDIBLE PRICE REDUCTION!!! RARE OPPORTUNITY in Estates of Pleasant Valley! Northeast-facing 5BR, 4BA home on over 1 acre just 35 mins from Dallas. Recent seller updates include a new upstairs bathroom—both bedrooms now have private ensuites, extended closets, and new access to the 2nd garage. Flexible floorplan with serene primary suite, ...
- 34 days |
- 1,687 |
- 48 |
Source: NTREIS,MLS#: 21051778
Travel times
Living Room
Primary Bedroom
Dining Room
Zillow last checked: 7 hours ago
Listing updated: October 06, 2025 at 06:19pm
Listed by:
Johanna Graham 0583670 214-673-8413,
Berkshire HathawayHS PenFed TX 214-257-1111
Source: NTREIS,MLS#: 21051778
Facts & features
Interior
Bedrooms & bathrooms
- Bedrooms: 5
- Bathrooms: 4
- Full bathrooms: 4
Primary bedroom
- Features: Ceiling Fan(s)
- Level: First
- Dimensions: 18 x 15
Bedroom
- Level: First
- Dimensions: 11 x 11
Bedroom
- Features: Ceiling Fan(s)
- Level: Second
- Dimensions: 1 x 1
Bedroom
- Features: Ceiling Fan(s)
- Level: Second
- Dimensions: 1 x 1
Primary bathroom
- Features: Built-in Features, Closet Cabinetry, Garden Tub/Roman Tub, Stone Counters, Solid Surface Counters, Separate Shower
- Level: First
- Dimensions: 1 x 1
Bonus room
- Level: Second
- Dimensions: 1 x 1
Dining room
- Level: First
- Dimensions: 1 x 1
Other
- Level: First
- Dimensions: 1 x 1
Other
- Level: Second
- Dimensions: 1 x 1
Other
- Level: Second
- Dimensions: 1 x 1
Game room
- Features: Ceiling Fan(s)
- Level: Second
- Dimensions: 13 x 13
Other
- Features: Ceiling Fan(s)
- Level: First
- Dimensions: 17 x 19
Kitchen
- Features: Breakfast Bar, Built-in Features, Kitchen Island, Walk-In Pantry
- Level: First
- Dimensions: 18 x 12
Living room
- Features: Ceiling Fan(s), Fireplace
- Level: First
- Dimensions: 20 x 17
Media room
- Features: Ceiling Fan(s)
- Level: Second
- Dimensions: 1 x 1
Heating
- Central, Propane
Cooling
- Central Air, Ceiling Fan(s), Electric
Appliances
- Included: Some Gas Appliances, Double Oven, Dishwasher, Electric Oven, Gas Cooktop, Disposal, Plumbed For Gas
Features
- Built-in Features, Decorative/Designer Lighting Fixtures, Eat-in Kitchen, High Speed Internet, Kitchen Island, Loft, Open Floorplan, Pantry, Walk-In Closet(s), Wired for Sound
- Flooring: Carpet, Ceramic Tile, Wood
- Has basement: No
- Number of fireplaces: 1
- Fireplace features: Decorative, Electric
Interior area
- Total interior livable area: 3,648 sqft
Video & virtual tour
Property
Parking
- Total spaces: 3
- Parking features: Concrete, Door-Multi, Door-Single, Driveway, Garage, Garage Door Opener, Inside Entrance, Kitchen Level, Garage Faces Side
- Attached garage spaces: 3
- Has uncovered spaces: Yes
Features
- Levels: Two
- Stories: 2
- Patio & porch: Covered
- Pool features: None
- Fencing: Wrought Iron
Lot
- Size: 1.02 Acres
Details
- Parcel number: 480118600E0120000
Construction
Type & style
- Home type: SingleFamily
- Architectural style: Contemporary/Modern,Farmhouse,Mid-Century Modern,Modern,Traditional,Detached
- Property subtype: Farm, Single Family Residence
Materials
- Brick
- Foundation: Slab
- Roof: Composition
Condition
- Year built: 2020
Utilities & green energy
- Sewer: Septic Tank
- Utilities for property: Electricity Available, Propane, Septic Available
Green energy
- Energy efficient items: Insulation
Community & HOA
Community
- Security: Security System, Carbon Monoxide Detector(s), Smoke Detector(s)
- Subdivision: Estates of Pleasant Valley
HOA
- Has HOA: Yes
- Services included: All Facilities, Association Management
- HOA fee: $744 semi-annually
- HOA name: Neighborhood Management
- HOA phone: 972-359-1548
Location
- Region: Sachse
Financial & listing details
- Price per square foot: $246/sqft
- Tax assessed value: $877,830
- Annual tax amount: $19,614
- Date on market: 9/5/2025
- Electric utility on property: Yes