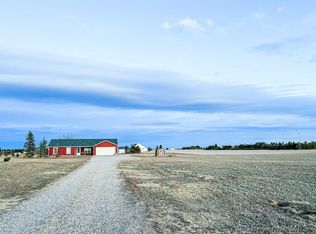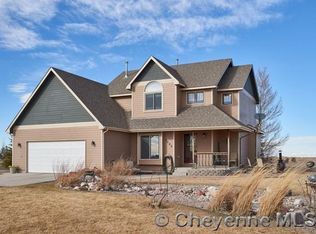Sold on 08/22/23
Price Unknown
5002 Horizon Loop, Cheyenne, WY 82009
6beds
7,100sqft
Rural Residential, Residential
Built in 1997
4.75 Acres Lot
$1,564,400 Zestimate®
$--/sqft
$5,473 Estimated rent
Home value
$1,564,400
$1.47M - $1.66M
$5,473/mo
Zestimate® history
Loading...
Owner options
Explore your selling options
What's special
Discover the ultimate rural retreat with this luxurious farmhouse, located in beautiful Cheyenne, WY. Situated on ±5 acres of rural Wyoming living this home boasts six generously sized bedrooms, 4.5 bathrooms, massive 5-car garage with a finished office above, breathtaking landscaping and outbuilding complete with wood shop this home is the epitome of luxury living. The heart of the home is the custom kitchen, with top-of-the-line appliances, beautiful countertops, and plenty of storage space for all your culinary needs. The open-concept layout flows seamlessly into the massive great room, perfect for hosting gatherings with friends and family. With hardwood floors throughout, the space exudes warmth and character, inviting you to sit back, relax and enjoy life's simple pleasures. Step outside and take in the tranquil water features that adorn the property, providing a sense of peace and tranquility. The wrap-around porch and stamped concrete patio offer the perfect spot to enjoy a cup of coffee or a glass of wine while soaking up the picturesque views. The beautifully landscaped grounds include a walking path and a basketball court, providing plenty of space for outdoor activities. There is also a 56x80 outbuilding for storing all your outdoor equipment, and a loafing shed for horses or other livestock. The mother-in-law suite on the lower level provides the perfect space for guests or multi-generational living, while the finished office above the garage is an ideal workspace for those who work from home. In summary, this rural residential luxury farmhouse in Cheyenne, WY, offers the ultimate in comfort and style. With its custom kitchen, massive great room, hardwood floors, water features, and beautiful landscaping, this home is a true masterpiece. Come and experience the beauty and serenity of this magnificent estate for yourself. Click the link for more photos, virtual tour and so much more, https://click.pstmrk.it/3s/properties.boxwoodphotos.com%2Fsites%2F5002-horizon-loop-cheyenne-wy-82009-4690679%2Fbranded/cUpU/dmKtAQ/Aw/0f3e32e8-e007-4206-919f-ef9e0bafddce/14/H9t6SIX8IF.
Zillow last checked: 8 hours ago
Listing updated: December 18, 2023 at 09:58am
Listed by:
Bailey Wheeler 307-631-0202,
Coldwell Banker, The Property Exchange
Bought with:
Janet Gage
#1 Properties
Source: Cheyenne BOR,MLS#: 89937
Facts & features
Interior
Bedrooms & bathrooms
- Bedrooms: 6
- Bathrooms: 5
- Full bathrooms: 4
- 1/2 bathrooms: 1
- Main level bathrooms: 2
Primary bedroom
- Level: Main
- Area: 208
- Dimensions: 16 x 13
Bedroom 2
- Level: Upper
- Area: 121
- Dimensions: 11 x 11
Bedroom 3
- Level: Upper
- Area: 132
- Dimensions: 12 x 11
Bedroom 4
- Level: Upper
- Area: 132
- Dimensions: 12 x 11
Bedroom 5
- Level: Basement
- Area: 221
- Dimensions: 13 x 17
Bathroom 1
- Features: Full
- Level: Main
Bathroom 2
- Features: Half
- Level: Main
Bathroom 3
- Features: Full
- Level: Upper
Bathroom 4
- Features: Full
- Level: Upper
Bathroom 5
- Features: Full
- Level: Basement
Dining room
- Level: Main
Kitchen
- Level: Main
Living room
- Level: Main
Basement
- Area: 2785
Heating
- Forced Air, Natural Gas
Cooling
- Central Air
Appliances
- Included: Dishwasher, Disposal, Microwave, Range, Refrigerator, Tankless Water Heater
- Laundry: Main Level
Features
- Den/Study/Office, Central Vacuum, Eat-in Kitchen, Great Room, Pantry, Rec Room, Separate Dining, Walk-In Closet(s), Wet Bar, Main Floor Primary, Granite Counters
- Flooring: Hardwood
- Doors: Storm Door(s)
- Windows: Bay Window(s)
- Basement: Partially Finished
- Number of fireplaces: 3
- Fireplace features: Three, Gas, Wood Burning
Interior area
- Total structure area: 7,100
- Total interior livable area: 7,100 sqft
- Finished area above ground: 4,348
Property
Parking
- Total spaces: 5
- Parking features: 4+ Car Attached, Heated Garage, Garage Door Opener, RV Access/Parking
- Attached garage spaces: 5
Accessibility
- Accessibility features: None
Features
- Levels: One and One Half
- Stories: 1
- Patio & porch: Deck, Patio, Porch, Covered Porch
- Exterior features: Sprinkler System
- Fencing: Fenced
Lot
- Size: 4.75 Acres
- Features: Corner Lot, Front Yard Sod/Grass, Sprinklers In Front, Backyard Sod/Grass, Sprinklers In Rear, Drip Irrigation System, Native Plants, Many Trees, Pasture
Details
- Additional structures: Utility Shed, Workshop, Outbuilding, Barn(s), Corral(s), Loafing Shed, Poultry Coop
- Parcel number: 14662440200600
- Special conditions: Arms Length Sale
- Other equipment: Satellite Dish
- Horses can be raised: Yes
Construction
Type & style
- Home type: SingleFamily
- Property subtype: Rural Residential, Residential
Materials
- Wood/Hardboard, Extra Insulation
- Foundation: Basement
- Roof: Composition/Asphalt
Condition
- New construction: No
- Year built: 1997
Utilities & green energy
- Electric: High West Energy
- Gas: Black Hills Energy
- Sewer: Septic Tank
- Water: Well
Green energy
- Energy efficient items: Energy Star Appliances, Thermostat, High Effic. HVAC 95% +, High Effic.AC 14+SeerRat
- Water conservation: Drip SprinklerSym.onTimer
Community & neighborhood
Community
- Community features: Wildlife
Location
- Region: Cheyenne
- Subdivision: Sunrise Country
Other
Other facts
- Listing agreement: N
- Listing terms: Cash,Consider All,Conventional
Price history
| Date | Event | Price |
|---|---|---|
| 8/22/2023 | Sold | -- |
Source: | ||
| 7/21/2023 | Pending sale | $1,675,000$236/sqft |
Source: | ||
| 5/19/2023 | Listed for sale | $1,675,000+159.7%$236/sqft |
Source: | ||
| 10/19/2018 | Sold | -- |
Source: | ||
| 8/28/2018 | Pending sale | $645,000$91/sqft |
Source: RE/MAX Capitol Properties #71058 | ||
Public tax history
| Year | Property taxes | Tax assessment |
|---|---|---|
| 2024 | $8,221 +22.5% | $122,318 +19.8% |
| 2023 | $6,711 +13.3% | $102,138 +15.8% |
| 2022 | $5,923 +8% | $88,171 +8.2% |
Find assessor info on the county website
Neighborhood: 82009
Nearby schools
GreatSchools rating
- 7/10Dildine Elementary SchoolGrades: K-4Distance: 1.6 mi
- 3/10Carey Junior High SchoolGrades: 7-8Distance: 3 mi
- 4/10East High SchoolGrades: 9-12Distance: 3.3 mi

