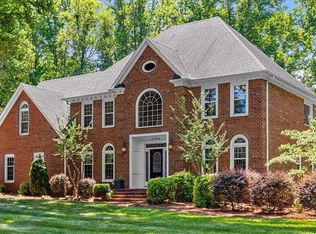Sold for $685,000
$685,000
5002 Leadenhall Rd, Oak Ridge, NC 27310
4beds
4,017sqft
Stick/Site Built, Residential, Single Family Residence
Built in 1989
0.93 Acres Lot
$686,500 Zestimate®
$--/sqft
$3,518 Estimated rent
Home value
$686,500
$625,000 - $755,000
$3,518/mo
Zestimate® history
Loading...
Owner options
Explore your selling options
What's special
Welcome Home!Prominently positioned on a large and established lot in sought after Staffordshire Estates and one of the prettiest streets in historic Oak Ridge,this well-maintained home has lots of room and amazing storage in the expansive attic!Gracious formal Dining room,Living room,fireside Den and well-appointed sunroom, guest bedroom features an adjacent full bath on main level!Eat-in Kitchen is equipped with plenty of cabinetry;quick access to all main entertainment areas plus access to nice-sized back deck.Spacious Primary Suite with incredible an en-suite bath located on the upper floor along with secondary bedrooms and the fun bonus room!Enjoy terrific location minutes form Belews Lake Marina,Oak Ridge Town Park,local schools,PTIA, I-73 & much more!Home warranty is Included!
Zillow last checked: 8 hours ago
Listing updated: July 18, 2025 at 12:37pm
Listed by:
Ramilya Siegel 336-215-9856,
KELLER WILLIAMS REALTY
Bought with:
Kathryn Thill, 296455
Tyler Redhead & McAlister Real Estate, LLC
Source: Triad MLS,MLS#: 1182118 Originating MLS: Greensboro
Originating MLS: Greensboro
Facts & features
Interior
Bedrooms & bathrooms
- Bedrooms: 4
- Bathrooms: 3
- Full bathrooms: 3
- Main level bathrooms: 1
Primary bedroom
- Level: Second
- Dimensions: 17.67 x 14.5
Bedroom 2
- Level: Main
- Dimensions: 14.58 x 10.92
Bedroom 3
- Level: Second
- Dimensions: 14.58 x 12
Bedroom 4
- Level: Second
- Dimensions: 14.58 x 12
Bonus room
- Level: Third
- Dimensions: 21.83 x 11.92
Breakfast
- Level: Main
- Dimensions: 12.58 x 11.17
Den
- Level: Main
- Dimensions: 23 x 15.67
Dining room
- Level: Main
- Dimensions: 14.58 x 12.25
Great room
- Level: Main
- Dimensions: 24.08 x 15.58
Kitchen
- Level: Main
- Dimensions: 12.58 x 12.25
Office
- Level: Main
- Dimensions: 14.58 x 13.92
Heating
- Forced Air, Heat Pump, Electric
Cooling
- Central Air, Heat Pump
Appliances
- Included: Dishwasher, Range, Free-Standing Range, Electric Water Heater
- Laundry: Dryer Connection, Main Level, Washer Hookup
Features
- Great Room, Ceiling Fan(s), Dead Bolt(s), Freestanding Tub, See Remarks, Separate Shower, Solid Surface Counter
- Flooring: Carpet, Tile, Wood
- Basement: Crawl Space
- Attic: Floored,Walk-In
- Number of fireplaces: 1
- Fireplace features: Den
Interior area
- Total structure area: 4,017
- Total interior livable area: 4,017 sqft
- Finished area above ground: 4,017
Property
Parking
- Total spaces: 2
- Parking features: Driveway, Garage, Paved, Garage Door Opener, Attached, Garage Faces Side
- Attached garage spaces: 2
- Has uncovered spaces: Yes
Features
- Levels: Two
- Stories: 2
- Exterior features: Garden
- Pool features: None
Lot
- Size: 0.93 Acres
- Features: Partially Wooded, Subdivided, Subdivision
- Residential vegetation: Partially Wooded
Details
- Parcel number: 0162549
- Zoning: RS-40
- Special conditions: Owner Sale
Construction
Type & style
- Home type: SingleFamily
- Property subtype: Stick/Site Built, Residential, Single Family Residence
Materials
- Brick
Condition
- Year built: 1989
Utilities & green energy
- Sewer: Septic Tank
- Water: Public
Community & neighborhood
Security
- Security features: Smoke Detector(s)
Location
- Region: Oak Ridge
- Subdivision: Staffordshire Estates
Other
Other facts
- Listing agreement: Exclusive Right To Sell
- Listing terms: Cash,Conventional,1031 Exchange,Fannie Mae,VA Loan
Price history
| Date | Event | Price |
|---|---|---|
| 7/17/2025 | Sold | $685,000-2.1% |
Source: | ||
| 6/15/2025 | Pending sale | $699,900 |
Source: | ||
| 6/8/2025 | Price change | $699,900-1.4% |
Source: | ||
| 5/28/2025 | Listed for sale | $710,000+11.1% |
Source: | ||
| 10/4/2022 | Sold | $639,000 |
Source: | ||
Public tax history
| Year | Property taxes | Tax assessment |
|---|---|---|
| 2025 | $4,002 | $428,800 |
| 2024 | $4,002 +2.8% | $428,800 |
| 2023 | $3,894 +3.1% | $428,800 +3.1% |
Find assessor info on the county website
Neighborhood: 27310
Nearby schools
GreatSchools rating
- 10/10Oak Ridge Elementary SchoolGrades: PK-5Distance: 1.5 mi
- 8/10Northwest Guilford Middle SchoolGrades: 6-8Distance: 1.8 mi
- 9/10Northwest Guilford High SchoolGrades: 9-12Distance: 1.6 mi
Schools provided by the listing agent
- Elementary: Oak Ridge
- Middle: Northwest
- High: Northwest
Source: Triad MLS. This data may not be complete. We recommend contacting the local school district to confirm school assignments for this home.
Get a cash offer in 3 minutes
Find out how much your home could sell for in as little as 3 minutes with a no-obligation cash offer.
Estimated market value$686,500
Get a cash offer in 3 minutes
Find out how much your home could sell for in as little as 3 minutes with a no-obligation cash offer.
Estimated market value
$686,500
