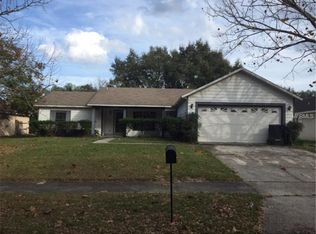Get ready to put an end to your house hunting, and welcome home! Parking shouldn't be an issue when you have so much room on this long driveway leading up to your covered front entrance. As soon as you walk through the doors, you will be greeted by the beautifully lit, formal living room to the left of the foyer. The newly updated kitchen (2017) will make your cooking an absolute joy, boasting beautiful custom grey cabinets, stunning countertop, and an inviting side bar, perfect for company while you cook. Enjoy gatherings in your generously sized family room with a large sliding glass door that leads out to your fenced in patio retreat. Sitting on almost a quarter acre of land, there is plenty of space for your all your family gatherings in the backyard! This home has a perfectly split floor plan where you will find the Owners Suite on one side of the home, while tucked away down the hall are the remaining two bedrooms. The Owners Suite boasts a huge walk-in closet, with an additional closet just in case one was not enough! You will appreciate how well this home has been loved, and maintained, and now its time for a new owner! Enough looking already! Come see this beauty for yourself and make it your home today!
This property is off market, which means it's not currently listed for sale or rent on Zillow. This may be different from what's available on other websites or public sources.

