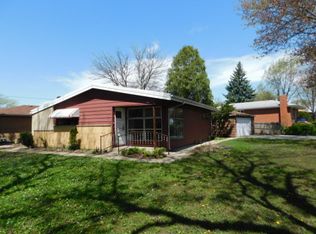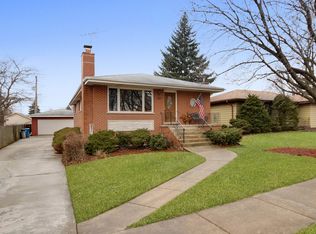Closed
$325,000
5002 W 117th St, Alsip, IL 60803
3beds
1,356sqft
Single Family Residence
Built in 1979
6,000 Square Feet Lot
$345,000 Zestimate®
$240/sqft
$2,497 Estimated rent
Home value
$345,000
$307,000 - $386,000
$2,497/mo
Zestimate® history
Loading...
Owner options
Explore your selling options
What's special
Beautiful, brick , well maintained, split level with finished sub basement !! 3 bedrooms 2 full baths, newer wood floors in the living, dining room area!! Kitchen features eat in area table space!! custom cabinets plenty of counter top space with ambient lighting !!! spacious family room with wood burning fireplace equipped with a gas starter!! newer recessed lighting!! home office attached next to family room !! new carpeting !! neutral design and colors!! step down to the recreation room, currently a theatre room, with custom lighting !! laundry room with custom shelving !! Central air and heat!! Home electric has a back up generator connection!! Ejector pump and sump pump in the basement !! large Side drive !! 2 car detached garage!! close to shopping , walking distance to schools , transportation minutes to I- 294 !!
Zillow last checked: 8 hours ago
Listing updated: July 24, 2024 at 08:49am
Listing courtesy of:
Rafael Alvarado 773-791-8198,
Shield Real Estate
Bought with:
Julia Bravo
Fathom Realty IL LLC
Source: MRED as distributed by MLS GRID,MLS#: 12089166
Facts & features
Interior
Bedrooms & bathrooms
- Bedrooms: 3
- Bathrooms: 2
- Full bathrooms: 2
Primary bedroom
- Features: Flooring (Carpet)
- Level: Second
- Area: 168 Square Feet
- Dimensions: 12X14
Bedroom 2
- Features: Flooring (Carpet)
- Level: Second
- Area: 110 Square Feet
- Dimensions: 11X10
Bedroom 3
- Features: Flooring (Carpet)
- Level: Second
- Area: 100 Square Feet
- Dimensions: 10X10
Dining room
- Features: Flooring (Hardwood)
- Level: Main
- Area: 140 Square Feet
- Dimensions: 10X14
Family room
- Features: Flooring (Carpet)
- Level: Lower
- Area: 483 Square Feet
- Dimensions: 21X23
Foyer
- Level: Main
- Area: 63 Square Feet
- Dimensions: 9X7
Kitchen
- Features: Kitchen (Eating Area-Table Space), Flooring (Ceramic Tile)
- Level: Main
- Area: 209 Square Feet
- Dimensions: 11X19
Laundry
- Level: Basement
- Area: 138 Square Feet
- Dimensions: 6X23
Living room
- Features: Flooring (Hardwood)
- Level: Main
- Area: 130 Square Feet
- Dimensions: 10X13
Recreation room
- Features: Flooring (Vinyl)
- Level: Basement
- Area: 330 Square Feet
- Dimensions: 15X22
Heating
- Natural Gas, Forced Air
Cooling
- Central Air
Appliances
- Included: Range, Microwave, Dishwasher, Refrigerator, Washer, Dryer
Features
- Dining Combo
- Flooring: Hardwood, Carpet
- Basement: Finished,Partial
- Number of fireplaces: 1
- Fireplace features: Wood Burning, Gas Starter, Family Room
Interior area
- Total structure area: 0
- Total interior livable area: 1,356 sqft
Property
Parking
- Total spaces: 2
- Parking features: Concrete, Side Driveway, Garage Door Opener, On Site, Garage Owned, Detached, Garage
- Garage spaces: 2
- Has uncovered spaces: Yes
Accessibility
- Accessibility features: No Disability Access
Features
- Levels: Tri-Level
- Patio & porch: Patio
Lot
- Size: 6,000 sqft
- Features: Level
Details
- Parcel number: 24214100240000
- Special conditions: None
- Other equipment: Ceiling Fan(s), Fan-Attic Exhaust
Construction
Type & style
- Home type: SingleFamily
- Property subtype: Single Family Residence
Materials
- Vinyl Siding, Brick, Combination
- Foundation: Concrete Perimeter
- Roof: Asphalt
Condition
- New construction: No
- Year built: 1979
Details
- Builder model: SPLIT LEVEL
Utilities & green energy
- Electric: Circuit Breakers, 100 Amp Service
- Sewer: Public Sewer
- Water: Public
Community & neighborhood
Security
- Security features: Carbon Monoxide Detector(s)
Community
- Community features: Sidewalks
Location
- Region: Alsip
- Subdivision: Cicero Avenue Acres
Other
Other facts
- Listing terms: Conventional
- Ownership: Fee Simple
Price history
| Date | Event | Price |
|---|---|---|
| 7/23/2024 | Sold | $325,000+4.9%$240/sqft |
Source: | ||
| 6/23/2024 | Contingent | $309,900$229/sqft |
Source: | ||
| 6/20/2024 | Listed for sale | $309,900+106.6%$229/sqft |
Source: | ||
| 4/4/1995 | Sold | $150,000$111/sqft |
Source: Public Record | ||
Public tax history
| Year | Property taxes | Tax assessment |
|---|---|---|
| 2023 | $7,185 +24.6% | $25,000 +40.6% |
| 2022 | $5,765 +4.5% | $17,775 |
| 2021 | $5,519 -0.4% | $17,775 |
Find assessor info on the county website
Neighborhood: 60803
Nearby schools
GreatSchools rating
- 7/10Hazelgreen Elementary SchoolGrades: K-6Distance: 0.1 mi
- 5/10Prairie Jr High SchoolGrades: 7-8Distance: 0.8 mi
- 2/10Dd Eisenhower High School (Campus)Grades: 9-12Distance: 2.9 mi
Schools provided by the listing agent
- District: 126
Source: MRED as distributed by MLS GRID. This data may not be complete. We recommend contacting the local school district to confirm school assignments for this home.

Get pre-qualified for a loan
At Zillow Home Loans, we can pre-qualify you in as little as 5 minutes with no impact to your credit score.An equal housing lender. NMLS #10287.
Sell for more on Zillow
Get a free Zillow Showcase℠ listing and you could sell for .
$345,000
2% more+ $6,900
With Zillow Showcase(estimated)
$351,900
