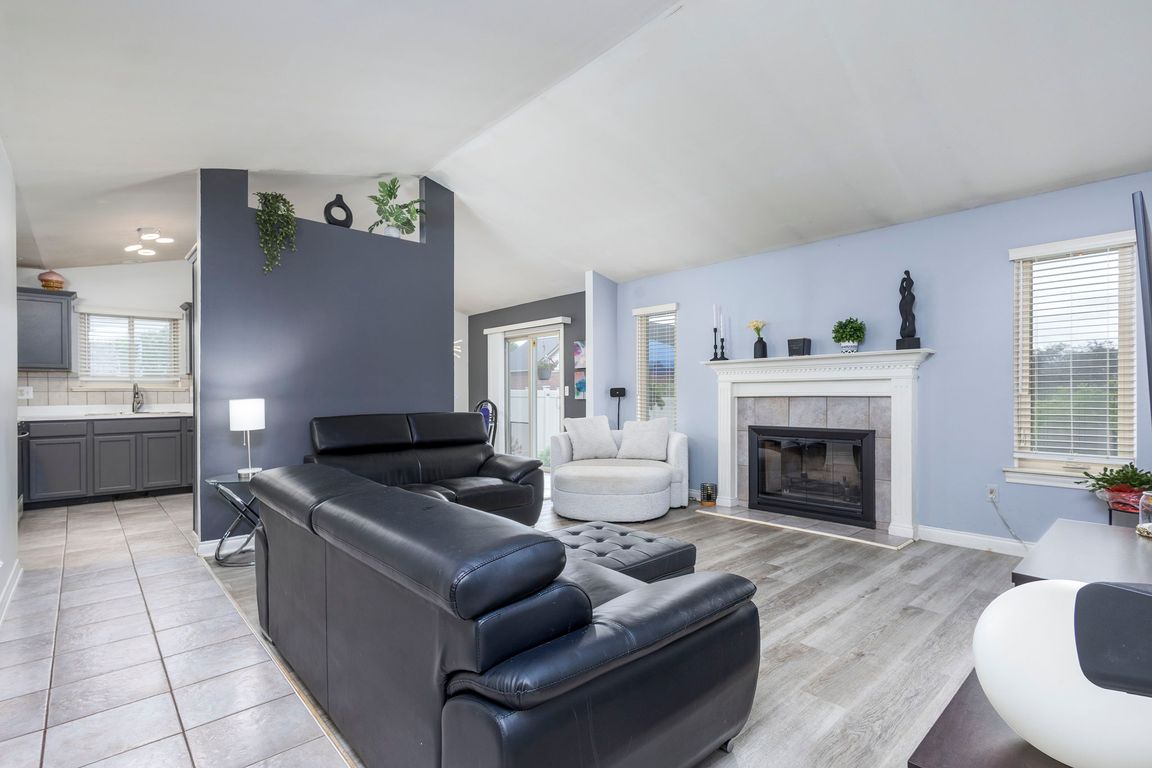
Pending
$345,000
3beds
2,324sqft
50026 Karen Marie Dr, Chesterfield, MI 48051
3beds
2,324sqft
Single family residence
Built in 1998
8,276 sqft
2 Attached garage spaces
$148 price/sqft
What's special
Finished basementMeticulously landscaped yardVinyl flooring
Welcome to this beautifully maintained ranch in the heart of Chesterfield! Offering 3 bedrooms, 2.5 bathrooms, and over 1,300 square feet of living space, this home combines comfort, style, and convenience. Step inside to find updated vinyl flooring throughout the living room and bedrooms, creating a fresh and modern feel. The ...
- 20 days
- on Zillow |
- 3,331 |
- 242 |
Source: MiRealSource,MLS#: 50182770 Originating MLS: MiRealSource
Originating MLS: MiRealSource
Travel times
Living Room
Kitchen
Dining Room
Zillow last checked: 7 hours ago
Listing updated: August 01, 2025 at 07:33am
Listed by:
Robert L Leskoviansky 586-747-2757,
W.C. Collins Realty 586-281-2211
Source: MiRealSource,MLS#: 50182770 Originating MLS: MiRealSource
Originating MLS: MiRealSource
Facts & features
Interior
Bedrooms & bathrooms
- Bedrooms: 3
- Bathrooms: 3
- Full bathrooms: 2
- 1/2 bathrooms: 1
Bedroom 1
- Area: 143
- Dimensions: 11 x 13
Bedroom 2
- Area: 90
- Dimensions: 9 x 10
Bedroom 3
- Area: 90
- Dimensions: 9 x 10
Bathroom 1
- Level: First
- Area: 40
- Dimensions: 4 x 10
Bathroom 2
- Level: Basement
- Area: 45
- Dimensions: 5 x 9
Dining room
- Area: 66
- Dimensions: 11 x 6
Kitchen
- Area: 121
- Dimensions: 11 x 11
Living room
- Area: 240
- Dimensions: 15 x 16
Heating
- Forced Air, Natural Gas
Cooling
- Central Air
Appliances
- Included: Dishwasher, Dryer, Microwave, Range/Oven, Refrigerator, Washer, Gas Water Heater
- Laundry: First Floor Laundry
Features
- Has basement: Yes
- Number of fireplaces: 1
- Fireplace features: None
Interior area
- Total structure area: 2,648
- Total interior livable area: 2,324 sqft
- Finished area above ground: 1,324
- Finished area below ground: 1,000
Property
Parking
- Total spaces: 2
- Parking features: Attached
- Attached garage spaces: 2
Features
- Levels: One
- Stories: 1
- Frontage type: Road
- Frontage length: 73
Lot
- Size: 8,276.4 Square Feet
- Dimensions: 8276
- Features: Subdivision
Details
- Parcel number: 150920306044
- Special conditions: Private
Construction
Type & style
- Home type: SingleFamily
- Architectural style: Ranch
- Property subtype: Single Family Residence
Materials
- Brick
- Foundation: Basement
Condition
- New construction: No
- Year built: 1998
Utilities & green energy
- Sewer: Public Sanitary
- Water: Public
Community & HOA
Community
- Security: Security System
- Subdivision: Eagles Nest Sub
HOA
- Has HOA: No
Location
- Region: Chesterfield
Financial & listing details
- Price per square foot: $148/sqft
- Tax assessed value: $274,000
- Annual tax amount: $3,079
- Date on market: 7/23/2025
- Listing agreement: Exclusive Right To Sell
- Listing terms: Cash,Conventional,FHA,VA Loan
- Road surface type: Paved