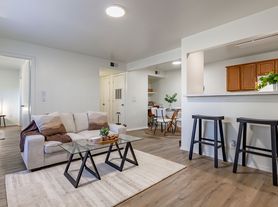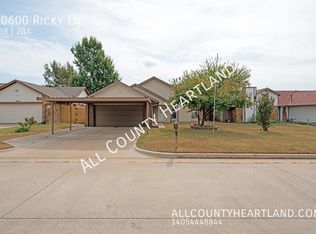Beautiful 3 Bedroom, 2 Bathroom with 2 Car Garage. Open floor plan with vinyl plank flooring throughout. Kitchen has large quartz topped island with deep stainless steel sink. Kitchen also features pantry, tiled backsplash, over the range microwave, glass top electric range, refrigerator (as is) and dining area. Interior laundry area with washer and dryer (as is). Main bathroom features quartz topped single vanity and shower/tub combo. Primary suite features single vanity, shower/tub combo and large walk in closet. Other features include covered front porch, open back patio and fenced yard with lawn-care included. Close to Tinker, shopping and dining. Easy access to I-240 and I-40. Pets are case by case.
Range, microwave and dishwasher are included.
Refrigerator, washer and dryer are included as-is
INTERIOR PHOTOS ARE OF SIMILAR FLOORPLAN, NOT OF ACTUAL ADDRESS.
All Camber Property Management & Leasing residents are enrolled in the Resident Benefits Package (RBP) for $45.00/month which includes renters' insurance, credit building to help boost your credit score with timely rent payments, $1M Identity Protection, HVAC air filter delivery (for applicable properties), our best-in-class resident rewards program, and much more! More details upon application.
House for rent
$1,475/mo
5003 Avion Ct, Oklahoma City, OK 73135
3beds
1,208sqft
Price may not include required fees and charges.
Single family residence
Available Mon Dec 15 2025
Cats, dogs OK
-- A/C
-- Laundry
Attached garage parking
-- Heating
What's special
Fenced yardCovered front porchGlass top electric rangeOver the range microwaveInterior laundry areaVinyl plank flooringTiled backsplash
- 1 day |
- -- |
- -- |
Travel times
Looking to buy when your lease ends?
Consider a first-time homebuyer savings account designed to grow your down payment with up to a 6% match & 3.83% APY.
Facts & features
Interior
Bedrooms & bathrooms
- Bedrooms: 3
- Bathrooms: 2
- Full bathrooms: 2
Appliances
- Included: Microwave, Range
Features
- Walk In Closet
- Flooring: Linoleum/Vinyl
- Windows: Window Coverings
Interior area
- Total interior livable area: 1,208 sqft
Property
Parking
- Parking features: Attached
- Has attached garage: Yes
- Details: Contact manager
Features
- Patio & porch: Patio, Porch
- Exterior features: Duplex, Lawn, Quartz Counter Tops, Walk In Closet, dining area, open floor plan, tiled backsplash, walk in primary closet, white cabinets
Construction
Type & style
- Home type: SingleFamily
- Property subtype: Single Family Residence
Community & HOA
Location
- Region: Oklahoma City
Financial & listing details
- Lease term: Contact For Details
Price history
| Date | Event | Price |
|---|---|---|
| 10/24/2025 | Listed for rent | $1,475+5.7%$1/sqft |
Source: Zillow Rentals | ||
| 10/5/2024 | Listing removed | $1,395$1/sqft |
Source: Zillow Rentals | ||
| 9/25/2024 | Price change | $1,395-3.5%$1/sqft |
Source: Zillow Rentals | ||
| 9/9/2024 | Listed for rent | $1,445+16.1%$1/sqft |
Source: Zillow Rentals | ||
| 6/27/2020 | Listing removed | $1,245$1/sqft |
Source: Camber Property Management & Leasing | ||

