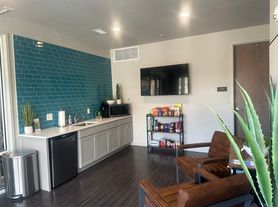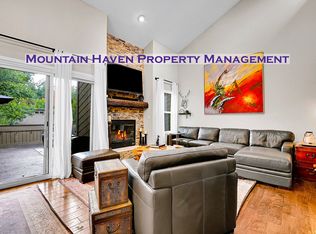Discover the mountain lifestyle you've been dreaming of in this beautifully updated four-bedroom, three-bath home tucked into one of Evergreen's most peaceful neighborhoods. Built in 2008, this 2,995-square-foot retreat blends modern convenience with the cozy, woodsy charm that makes Evergreen famous. Step inside and you'll find soaring ceilings, sunlit living spaces, and a gas fireplace perfect for curling up with coffee on crisp Colorado mornings. The open-concept kitchen and dining area flow effortlessly for easy entertaining, while hardwood and tile floors create a timeless, polished feel.
Upstairs, the spacious primary suite offers a true sanctuary complete with a private bath and serene mountain views. Three additional bedrooms make it easy to host friends, create a stylish home office, or finally have that guest space you've always wanted. Outside, the half-acre lot feels worlds away from city life, surrounded by pines and blue skies, yet you're still just a quick drive to Evergreen Lake, coffee shops, and local favorites like The Lazy Butcher, Murphy's Mountain Grill, and Muddy Buck.
Living in Evergreen means waking up to adventure every day. Spend weekends hiking at Alderfer/Three Sisters Park, paddleboarding on the lake, or skiing at nearby Echo Mountain then wind down with dinner under the stars. The home's two-car garage, modern systems, and thoughtful layout make it practical for everyday living, but its setting makes it extraordinary. It's everything that city life isn't quiet, fresh, creative, and connected to nature yet still less than 30 minutes from Denver's amenities.
Whether you're a remote-working couple, outdoor enthusiasts, or simply looking to trade noise for mountain air, this home offers the perfect balance of beauty, function, and freedom. Come see why Evergreen isn't just a place to live it's a way of life.
House for rent
Accepts Zillow applications
$5,000/mo
5003 Hillstone Ln, Evergreen, CO 80439
4beds
2,995sqft
Price may not include required fees and charges.
Single family residence
Available Mon Dec 1 2025
Cats, dogs OK
Central air
In unit laundry
Attached garage parking
Forced air
What's special
Gas fireplaceSerene mountain viewsSurrounded by pinesSpacious primary suitePrivate bathAdditional bedroomsHardwood and tile floors
- 2 days |
- -- |
- -- |
Travel times
Facts & features
Interior
Bedrooms & bathrooms
- Bedrooms: 4
- Bathrooms: 3
- Full bathrooms: 3
Heating
- Forced Air
Cooling
- Central Air
Appliances
- Included: Dishwasher, Dryer, Freezer, Microwave, Oven, Refrigerator, Washer
- Laundry: In Unit
Features
- Flooring: Carpet, Hardwood, Tile
- Furnished: Yes
Interior area
- Total interior livable area: 2,995 sqft
Property
Parking
- Parking features: Attached
- Has attached garage: Yes
- Details: Contact manager
Features
- Exterior features: Heating system: Forced Air, Pet Park
Details
- Parcel number: 5110407031
Construction
Type & style
- Home type: SingleFamily
- Property subtype: Single Family Residence
Community & HOA
Location
- Region: Evergreen
Financial & listing details
- Lease term: 1 Year
Price history
| Date | Event | Price |
|---|---|---|
| 11/8/2025 | Listed for rent | $5,000+85.2%$2/sqft |
Source: Zillow Rentals | ||
| 5/7/2016 | Sold | $699,900+40.3%$234/sqft |
Source: Public Record | ||
| 4/6/2012 | Listing removed | $2,700$1/sqft |
Source: Bear Paw Stanbro | ||
| 3/31/2012 | Listed for rent | $2,700$1/sqft |
Source: Bear Paw Stanbro | ||
| 3/4/2012 | Listing removed | $499,000$167/sqft |
Source: Intero Real EstateServices #1011083 | ||

