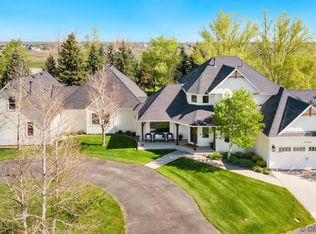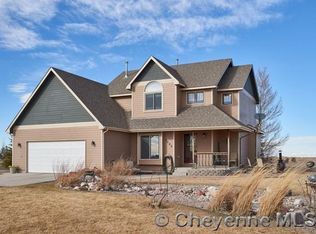Sold on 04/10/23
Price Unknown
5003 Horizon Loop, Cheyenne, WY 82009
3beds
1,480sqft
Rural Residential, Residential
Built in 1997
4.19 Acres Lot
$421,900 Zestimate®
$--/sqft
$2,102 Estimated rent
Home value
$421,900
$401,000 - $443,000
$2,102/mo
Zestimate® history
Loading...
Owner options
Explore your selling options
What's special
OPPORTUNITY AWAITS!! Outstanding value-add opportunity for coveted close-in rural! Over 1400SF, one-level country living on over 4 beautiful acres. This three bedroom, two bathrooms, open kitchen, two car attached garage leaves plenty of room for the imagination. Back fenced yard with patio and gorgeous views. Outbuildings are allowed in the subdivision with approval.
Zillow last checked: 8 hours ago
Listing updated: April 19, 2023 at 11:30am
Listed by:
Teri Cassidy 404-783-5555,
#1 Properties
Bought with:
Natacha Gaspar
#1 Properties
Source: Cheyenne BOR,MLS#: 88619
Facts & features
Interior
Bedrooms & bathrooms
- Bedrooms: 3
- Bathrooms: 2
- Full bathrooms: 2
- Main level bathrooms: 2
Primary bedroom
- Level: Main
- Area: 156
- Dimensions: 13 x 12
Bedroom 2
- Level: Main
- Area: 120
- Dimensions: 10 x 12
Bedroom 3
- Level: Main
- Area: 120
- Dimensions: 10 x 12
Bathroom 1
- Features: Full
- Level: Main
Bathroom 2
- Features: Full
- Level: Main
Dining room
- Level: Main
- Area: 84
- Dimensions: 12 x 7
Family room
- Level: Main
- Area: 156
- Dimensions: 12 x 13
Kitchen
- Level: Main
- Area: 108
- Dimensions: 12 x 9
Living room
- Level: Main
- Area: 180
- Dimensions: 12 x 15
Basement
- Area: 0
Heating
- Baseboard, Other, Electric, Natural Gas
Cooling
- None
Appliances
- Included: Dishwasher, Range, Refrigerator
- Laundry: Main Level
Features
- Pantry, Walk-In Closet(s), Main Floor Primary
- Has basement: No
- Has fireplace: Yes
- Fireplace features: Other
Interior area
- Total structure area: 1,480
- Total interior livable area: 1,480 sqft
- Finished area above ground: 1,480
Property
Parking
- Total spaces: 2
- Parking features: 2 Car Attached
- Attached garage spaces: 2
Accessibility
- Accessibility features: None
Features
- Patio & porch: Patio, Covered Porch
- Fencing: Back Yard
Lot
- Size: 4.19 Acres
- Features: Corner Lot, Few Trees
Details
- Additional structures: Outbuilding
- Parcel number: 14662440101700
- Special conditions: None of the Above
Construction
Type & style
- Home type: SingleFamily
- Architectural style: Ranch
- Property subtype: Rural Residential, Residential
Materials
- Vinyl Siding
- Foundation: Slab
- Roof: Composition/Asphalt
Condition
- New construction: No
- Year built: 1997
Utilities & green energy
- Electric: Black Hills Energy
- Gas: High West Energy
- Sewer: Septic Tank
- Water: Well
Community & neighborhood
Location
- Region: Cheyenne
- Subdivision: Sunrise Country
Other
Other facts
- Listing agreement: N
- Listing terms: Cash,Conventional
Price history
| Date | Event | Price |
|---|---|---|
| 4/10/2023 | Sold | -- |
Source: | ||
| 3/6/2023 | Pending sale | $364,900$247/sqft |
Source: | ||
| 3/2/2023 | Price change | $364,900-1.4%$247/sqft |
Source: | ||
| 1/13/2023 | Listed for sale | $369,900$250/sqft |
Source: | ||
| 1/13/2023 | Listing removed | $369,900$250/sqft |
Source: | ||
Public tax history
| Year | Property taxes | Tax assessment |
|---|---|---|
| 2024 | $2,004 +2.4% | $29,814 +0.1% |
| 2023 | $1,956 +14.8% | $29,771 +17.4% |
| 2022 | $1,704 +4.3% | $25,365 +4.6% |
Find assessor info on the county website
Neighborhood: 82009
Nearby schools
GreatSchools rating
- 7/10Dildine Elementary SchoolGrades: K-4Distance: 1.6 mi
- 3/10Carey Junior High SchoolGrades: 7-8Distance: 3 mi
- 4/10East High SchoolGrades: 9-12Distance: 3.2 mi

