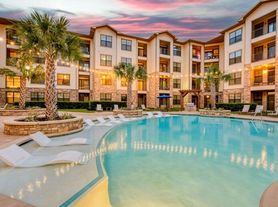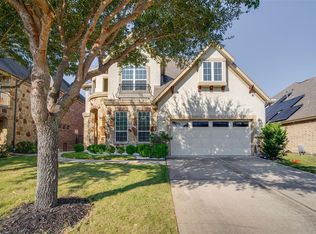This stunning,thoughtfully designed, furnished 5-bedroom,3.5-bath home perfectly balances elegance and comfort.A grand foyer with soaring ceilings leads into the spacious family room, highlighted by custom built-ins and a cozy fireplace.The luxurious primary suite is a true retreat with quartz counters,a freestanding soaking tub,frameless shower,a custom built-in closet and designer lighting.The chef's kitchen impresses with stainless steel appliances,a farmhouse sink,quartz countertops,a 5-burner cooktop,and a built-in oven/microwave.Upstairs, enjoy a large game room that opens to an extended balcony with sweeping neighborhood views and a media room designed for movie nights.The expansive backyard provides endless possibilities,perfect for outdoor dining,gatherings,complemented by an extended covered patio for year-round enjoyment.Zoned to top-rated Fort Bend ISD schools,this home truly offers the best style and convenience.Schedule your showing today to experience this stunning home!
Copyright notice - Data provided by HAR.com 2022 - All information provided should be independently verified.
House for rent
$3,900/mo
5003 Quill Rush Way, Richmond, TX 77407
5beds
4,221sqft
Price may not include required fees and charges.
Singlefamily
Available now
-- Pets
Electric, ceiling fan
Electric dryer hookup laundry
3 Attached garage spaces parking
Natural gas, fireplace
What's special
Cozy fireplaceExtended balconyExpansive backyardExtended covered patioStainless steel appliancesOutdoor diningCustom built-ins
- 37 days |
- -- |
- -- |
Travel times
Looking to buy when your lease ends?
Consider a first-time homebuyer savings account designed to grow your down payment with up to a 6% match & 3.83% APY.
Facts & features
Interior
Bedrooms & bathrooms
- Bedrooms: 5
- Bathrooms: 4
- Full bathrooms: 3
- 1/2 bathrooms: 1
Rooms
- Room types: Family Room, Office
Heating
- Natural Gas, Fireplace
Cooling
- Electric, Ceiling Fan
Appliances
- Included: Dishwasher, Disposal, Dryer, Microwave, Oven, Refrigerator, Stove, Washer
- Laundry: Electric Dryer Hookup, In Unit, Washer Hookup
Features
- Balcony, Ceiling Fan(s), En-Suite Bath, High Ceilings, Prewired for Alarm System, Primary Bed - 1st Floor, Walk-In Closet(s), Wired for Sound
- Flooring: Carpet, Laminate, Linoleum/Vinyl, Tile
- Has fireplace: Yes
- Furnished: Yes
Interior area
- Total interior livable area: 4,221 sqft
Property
Parking
- Total spaces: 3
- Parking features: Attached, Covered
- Has attached garage: Yes
- Details: Contact manager
Features
- Stories: 2
- Exterior features: Architecture Style: Traditional, Attached, Balcony, Cul-De-Sac, ENERGY STAR Qualified Appliances, Electric Dryer Hookup, En-Suite Bath, Flooring: Laminate, Formal Dining, Gameroom Up, Gas, Heating: Gas, High Ceilings, Lot Features: Cul-De-Sac, Media Room, Patio/Deck, Prewired for Alarm System, Primary Bed - 1st Floor, Sprinkler System, Tennis Court(s), Utility Room, Walk-In Closet(s), Washer Hookup, Window Coverings, Wired for Sound
Details
- Parcel number: 9175060020170907
Construction
Type & style
- Home type: SingleFamily
- Property subtype: SingleFamily
Condition
- Year built: 2007
Community & HOA
Community
- Features: Tennis Court(s)
- Security: Security System
HOA
- Amenities included: Tennis Court(s)
Location
- Region: Richmond
Financial & listing details
- Lease term: Long Term,12 Months
Price history
| Date | Event | Price |
|---|---|---|
| 9/1/2025 | Listed for rent | $3,900$1/sqft |
Source: | ||
| 1/15/2024 | Listing removed | -- |
Source: | ||
| 11/29/2023 | Price change | $625,000-2.3%$148/sqft |
Source: | ||
| 11/23/2023 | Listed for sale | $640,000$152/sqft |
Source: | ||
| 11/15/2023 | Pending sale | $640,000$152/sqft |
Source: | ||

