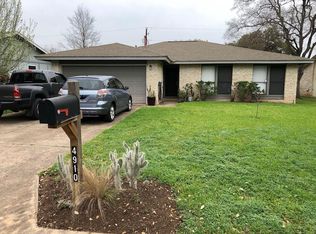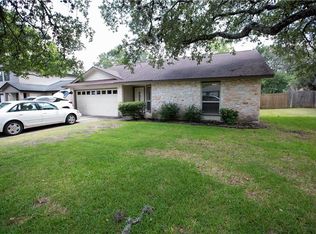Highly sought-after neighborhood, desirable schools nearby. Completely remodeled 8/2014, gently lived in since. Quartz counters in kitchen, stainless appliances. Microwave, refrigerator, washer/dryer provided. High-grade, very attractive laminate floors throughout. Sun Rm provides additional living space. Sprinkler system (tenants will required to water yard IAW any watering restrictions), mowing provided. Prefer 18-24mo lease. Pets negotiable.
This property is off market, which means it's not currently listed for sale or rent on Zillow. This may be different from what's available on other websites or public sources.

