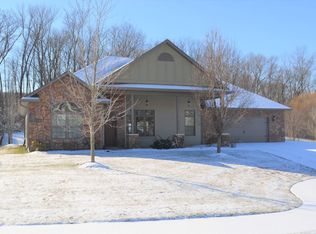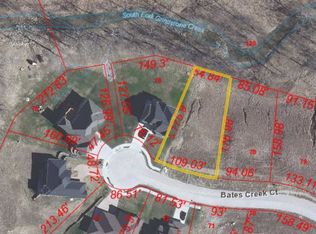Sold on 08/25/25
Price Unknown
5004 Bates Creek Ct, Columbia, MO 65201
4beds
2,937sqft
Single Family Residence
Built in 2009
0.28 Acres Lot
$462,500 Zestimate®
$--/sqft
$2,885 Estimated rent
Home value
$462,500
$439,000 - $490,000
$2,885/mo
Zestimate® history
Loading...
Owner options
Explore your selling options
What's special
Tucked at the end of a quiet cul-de-sac in The Vineyards, this beautifully updated 4-bedroom, 3-bath home offers comfort, style, and privacy—all in one of Columbia's most sought-after neighborhoods.Backing to a serene wooded area, the fully fenced backyard is perfect for peaceful mornings or entertaining evenings, especially from the spacious screened-in patio. Inside, you'll love the open-concept floor plan that blends the kitchen, dining, and living areas into one inviting space—ideal for gatherings and everyday living. Buyer has added bamboo flooring in Primary bedroom, and new carpet in upstairs bedrooms. The laundry room and main-level bath have been updated with fresh tile, and the entire home has been repainted in soft, designer-selected colors. ROOF 3 years old!
Zillow last checked: 8 hours ago
Listing updated: August 26, 2025 at 09:30am
Listed by:
Sara Jeffrey 573-529-4932,
Weichert, Realtors - House of Brokers
Bought with:
Member Nonmls
NONMLS
Source: JCMLS,MLS#: 10070729
Facts & features
Interior
Bedrooms & bathrooms
- Bedrooms: 4
- Bathrooms: 5
- Full bathrooms: 3
- 1/2 bathrooms: 2
Primary bedroom
- Level: Upper
- Area: 2790 Square Feet
- Dimensions: 15 x 186
Bedroom 2
- Level: Main
- Area: 144 Square Feet
- Dimensions: 12 x 12
Bedroom 3
- Level: Upper
- Area: 14986 Square Feet
- Dimensions: 118 x 127
Bedroom 4
- Level: Upper
- Area: 20276 Square Feet
- Dimensions: 137 x 148
Family room
- Level: Main
- Area: 235637 Square Feet
- Dimensions: 1,411 x 167
Kitchen
- Level: Main
- Area: 2440160 Square Feet
- Dimensions: 1,510 x 1,616
Laundry
- Level: Main
- Area: 93126 Square Feet
- Dimensions: 66 x 1,411
Living room
- Level: Main
- Area: 21140 Square Feet
- Dimensions: 14 x 1,510
Heating
- FANG
Cooling
- Central Air, None
Appliances
- Included: Dishwasher, Disposal, Microwave, Refrigerator, Cooktop
Features
- Pantry
- Flooring: Wood
- Basement: Slab
- Has fireplace: Yes
- Fireplace features: Gas, Electric
Interior area
- Total structure area: 2,937
- Total interior livable area: 2,937 sqft
- Finished area above ground: 2,937
- Finished area below ground: 0
Property
Parking
- Details: Main
Features
- Levels: 1+ Story
- Fencing: Fenced
Lot
- Size: 0.28 Acres
- Dimensions: 12789
Details
- Parcel number: 1750400010720001
Construction
Type & style
- Home type: SingleFamily
- Property subtype: Single Family Residence
Materials
- Masonite, Stone, Stucco
Condition
- Updated/Remodeled
- New construction: No
- Year built: 2009
Community & neighborhood
Location
- Region: Columbia
- Subdivision: Vineyards
HOA & financial
HOA
- Has HOA: Yes
- HOA fee: $575 annually
Price history
| Date | Event | Price |
|---|---|---|
| 8/25/2025 | Sold | -- |
Source: | ||
| 7/26/2025 | Pending sale | $480,000$163/sqft |
Source: | ||
| 7/7/2025 | Listed for sale | $480,000+17.1%$163/sqft |
Source: | ||
| 11/9/2023 | Sold | -- |
Source: | ||
| 9/19/2023 | Price change | $410,000-4.7%$140/sqft |
Source: | ||
Public tax history
| Year | Property taxes | Tax assessment |
|---|---|---|
| 2024 | $3,736 +0.8% | $55,385 |
| 2023 | $3,706 +4.1% | $55,385 +4% |
| 2022 | $3,559 -0.2% | $53,257 |
Find assessor info on the county website
Neighborhood: 65201
Nearby schools
GreatSchools rating
- 4/10Cedar Ridge Elementary SchoolGrades: K-5Distance: 0.2 mi
- 5/10Oakland Middle SchoolGrades: 6-8Distance: 4.6 mi
- 3/10Muriel Battle High SchoolGrades: PK,9-12Distance: 3.7 mi

