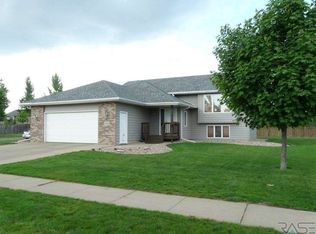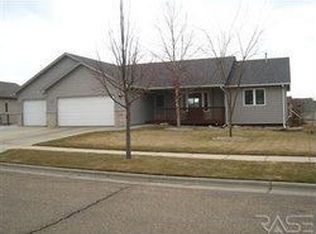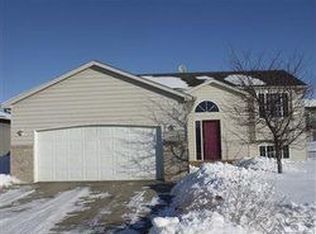Stylish bi-level home is perfect for an active lifestyle. Comfortable 3 bedroom, 2 bath home has possibilities for a 4th bedroom, but is now used better for entertainment. Fabulous family/media room with bar area, surround sound and projector TV, game area, and a gas fireplace to warm the cool days ahead. Master bedroom is spacious and has a walk-in closet plus a pass through to a full bath. Handy kitchen with peninsula is open to eating area with glass doors to deck and backyard. Modern design with sculptured sheet rock, arches, transoms, and vaulted ceilings all decorated in lively colors. New roof in 2014. Situated in fast-growing northeast Sioux Falls with close access to shopping, dining, entertainment and schools.
This property is off market, which means it's not currently listed for sale or rent on Zillow. This may be different from what's available on other websites or public sources.



