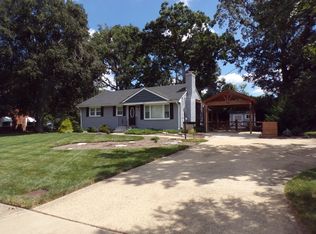This charming brick rambler in Rose Hill Farm features 3 bedrooms, 2 full baths, a 1-car garage plus 2-car private driveway, and a fully fenced backyard. Inside, enjoy a cozy living room with fireplace, washer & dryer, and a bright kitchen with extra counter space. A spacious all-season sunroom with temperature control overlooks the private yard perfect for relaxing or entertaining year-round. Just 15 minutes from Washington, D.C. and historic Old Town Alexandria and so much more! contact us today to schedule a tour!
House for rent
$3,500/mo
5004 Eastchester Cir, Alexandria, VA 22310
3beds
1,092sqft
Price may not include required fees and charges.
Singlefamily
Available now
Cats, dogs OK
Central air, electric
Dryer in unit laundry
3 Attached garage spaces parking
Natural gas, forced air, fireplace
What's special
Spacious all-season sunroomFully fenced backyardPrivate yardBrick ramblerWasher and dryer
- 20 hours
- on Zillow |
- -- |
- -- |
Travel times

Get a personal estimate of what you can afford to buy
Personalize your search to find homes within your budget with BuyAbility℠.
Facts & features
Interior
Bedrooms & bathrooms
- Bedrooms: 3
- Bathrooms: 2
- Full bathrooms: 2
Heating
- Natural Gas, Forced Air, Fireplace
Cooling
- Central Air, Electric
Appliances
- Included: Dishwasher, Disposal, Dryer, Oven, Refrigerator, Stove, Washer
- Laundry: Dryer In Unit, In Unit, Laundry Room, Washer In Unit
Features
- Has fireplace: Yes
Interior area
- Total interior livable area: 1,092 sqft
Property
Parking
- Total spaces: 3
- Parking features: Attached, Driveway, Covered
- Has attached garage: Yes
- Details: Contact manager
Features
- Exterior features: Contact manager
Details
- Parcel number: 0823120050
Construction
Type & style
- Home type: SingleFamily
- Architectural style: RanchRambler
- Property subtype: SingleFamily
Condition
- Year built: 1956
Community & HOA
Location
- Region: Alexandria
Financial & listing details
- Lease term: Contact For Details
Price history
| Date | Event | Price |
|---|---|---|
| 8/27/2025 | Listed for rent | $3,500$3/sqft |
Source: Bright MLS #VAFX2263882 | ||
| 6/6/2025 | Sold | $598,300+4.1%$548/sqft |
Source: | ||
| 5/19/2025 | Pending sale | $575,000$527/sqft |
Source: | ||
| 5/15/2025 | Listed for sale | $575,000+34%$527/sqft |
Source: | ||
| 2/27/2007 | Sold | $429,000+104.3%$393/sqft |
Source: Public Record | ||
![[object Object]](https://photos.zillowstatic.com/fp/38b97902b512a3e73497bc99de7ff447-p_i.jpg)
