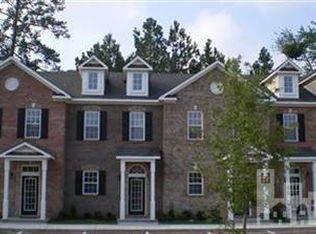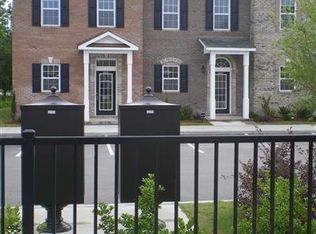Sold for $260,000 on 10/24/25
$260,000
5004 Exton Park Loop, Castle Hayne, NC 28429
2beds
1,394sqft
Townhouse
Built in 2010
871.2 Square Feet Lot
$257,200 Zestimate®
$187/sqft
$1,849 Estimated rent
Home value
$257,200
$244,000 - $270,000
$1,849/mo
Zestimate® history
Loading...
Owner options
Explore your selling options
What's special
Embrace the warmth of autumn in this stylish, move-in-ready townhouse, where crisp fall days invite cozy indoor retreats and outdoor patio gatherings amid colorful foliage. This 2-bedroom, 2.5-bath home features an open-concept first floor with a spacious living room and dining area boasting new hardwood floors—perfect for hosting harvest dinners or enjoying hot cider by the cup. The well-equipped kitchen shines with updated granite counters, new solid wood cabinets, and a convenient pantry/coat closet, making meal prep a breeze during the busy fall season. Step out to the private patio for al fresco relaxation, ideal for savoring pumpkin-spiced mornings or evening skies.Upstairs, unwind in the primary bedroom with a walk-in closet and private bath, offering a serene escape after life's adventures. The second bedroom includes its own private bath for guest comfort. Recently painted throughout with neutral tones that complement fall decor, this home also includes a new energy-efficient Trane HVAC unit for reliable warmth through cooler months, plus an updated roof for peace of mind.
Downstairs, find a handy laundry area and half bath for everyday convenience. Nestled in the vibrant Exton Park community, you're just minutes from restaurants, grocery stores, entertainment, local parks, and trails—prime for fall hikes and festival outings. Enjoy top-notch amenities like a refreshing pool with a charming dolphin mosaic (great for end-of-summer dips before autumn arrives), lounge chairs for sunbathing, and a shaded clubhouse with ceiling fans and seating for cozy gatherings. With well-maintained landscaping bursting in seasonal colors, ample parking, and easy access to everything Exton offers, this townhouse is ideal for first-time homebuyers, investors, and professionals seeking a low-maintenance haven. Priced competitively—don't miss your chance to make this your autumn oasis!
Zillow last checked: 8 hours ago
Listing updated: October 24, 2025 at 01:52pm
Listed by:
Cheri C King 910-512-6520,
King Properties Unlimited, Inc
Bought with:
Wayne D Bigg, 230700
BlueCoast Realty Corporation
Source: Hive MLS,MLS#: 100505336 Originating MLS: Cape Fear Realtors MLS, Inc.
Originating MLS: Cape Fear Realtors MLS, Inc.
Facts & features
Interior
Bedrooms & bathrooms
- Bedrooms: 2
- Bathrooms: 3
- Full bathrooms: 2
- 1/2 bathrooms: 1
Primary bedroom
- Level: Second
- Dimensions: 13 x 13
Bedroom 1
- Dimensions: 15 x 10
Bathroom 1
- Dimensions: 8 x 6
Bathroom 2
- Dimensions: 8 x 6
Dining room
- Dimensions: 13 x 10
Family room
- Dimensions: 16 x 13
Kitchen
- Dimensions: 15 x 10
Living room
- Dimensions: 16 x 13
Heating
- Electric, Heat Pump
Cooling
- Central Air
Appliances
- Laundry: Laundry Closet
Features
- Walk-in Closet(s), Solid Surface, Pantry, Walk-In Closet(s)
- Flooring: Carpet, Tile, Wood
- Basement: None
- Attic: Floored,Pull Down Stairs
- Has fireplace: No
- Fireplace features: None
Interior area
- Total structure area: 1,394
- Total interior livable area: 1,394 sqft
Property
Parking
- Parking features: Parking Lot, On Site, Paved
Features
- Levels: Two
- Stories: 2
- Patio & porch: Patio, Porch
- Exterior features: Cluster Mailboxes
- Fencing: None
Lot
- Size: 871.20 sqft
- Dimensions: 18 x 53 x 18 x 53
Details
- Parcel number: R01800007128000
- Zoning: R-10
- Special conditions: Standard
Construction
Type & style
- Home type: Townhouse
- Property subtype: Townhouse
Materials
- Brick Veneer
- Foundation: Slab
- Roof: Architectural Shingle
Condition
- New construction: No
- Year built: 2010
Utilities & green energy
- Sewer: Public Sewer
- Water: Public
- Utilities for property: Sewer Connected, Water Connected
Community & neighborhood
Security
- Security features: Security Lights
Location
- Region: Castle Hayne
- Subdivision: Exton Park Townhomes
HOA & financial
HOA
- Has HOA: Yes
- HOA fee: $2,700 annually
- Amenities included: Roof Maintenance, Clubhouse, Pool, Maintenance Common Areas, Maintenance Grounds, Maintenance Roads, Master Insure, Sidewalks, Termite Bond, Trash
- Association name: Network Real Estate
- Association phone: 910-395-4100
Other
Other facts
- Listing agreement: Exclusive Right To Sell
- Listing terms: Cash,Conventional,FHA,USDA Loan,VA Loan
Price history
| Date | Event | Price |
|---|---|---|
| 10/24/2025 | Sold | $260,000-0.8%$187/sqft |
Source: | ||
| 9/12/2025 | Pending sale | $262,000$188/sqft |
Source: | ||
| 9/9/2025 | Price change | $262,000-1.9%$188/sqft |
Source: | ||
| 8/29/2025 | Price change | $267,000-0.7%$192/sqft |
Source: | ||
| 8/18/2025 | Price change | $268,900-0.4%$193/sqft |
Source: | ||
Public tax history
| Year | Property taxes | Tax assessment |
|---|---|---|
| 2024 | $1,080 +0.4% | $196,900 |
| 2023 | $1,076 -0.9% | $196,900 |
| 2022 | $1,085 -0.1% | $196,900 |
Find assessor info on the county website
Neighborhood: 28429
Nearby schools
GreatSchools rating
- 7/10Castle Hayne ElementaryGrades: PK-5Distance: 1.6 mi
- 9/10Holly Shelter Middle SchoolGrades: 6-8Distance: 1.6 mi
- 4/10Emsley A Laney HighGrades: 9-12Distance: 2.2 mi
Schools provided by the listing agent
- Elementary: Castle Hayne
- Middle: Holly Shelter
- High: Laney
Source: Hive MLS. This data may not be complete. We recommend contacting the local school district to confirm school assignments for this home.

Get pre-qualified for a loan
At Zillow Home Loans, we can pre-qualify you in as little as 5 minutes with no impact to your credit score.An equal housing lender. NMLS #10287.
Sell for more on Zillow
Get a free Zillow Showcase℠ listing and you could sell for .
$257,200
2% more+ $5,144
With Zillow Showcase(estimated)
$262,344
