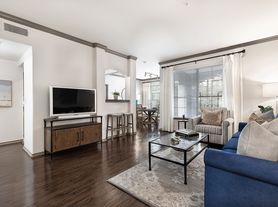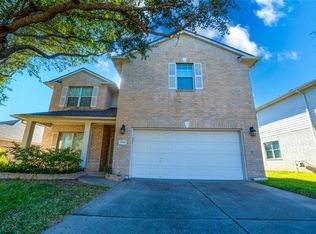Prime Location + Modern Comfort | 3 Bed | 2 Bath | 2000+ SF | Sunroom & Corner Lot Welcome to your new home in the heart of North Austin! This spacious 3-bedroom, 2-bathroom gem offers over 2,000 square feet of stylish living space, ideally situated just minutes from both Apple campuses, The Domain, and the Metro light rail making your commute and lifestyle a breeze. Two miles from HEB. No carpet - just easy-care ceramic tile and laminate flooring throughout. Say goodbye to popcorn ceilings and hello to a clean, modern aesthetic. The updated kitchen features sleek granite countertops and stainless steel appliances. Updated primary bathroom, complete with a walk-in shower and modern finishes. The true standout? A spacious sunroom at the back of the home perfect as a second living area, home gym, office, or just a relaxing space to unwind year-round. Situated on a corner lot with mature trees, you'll love the extra privacy and curb appeal.
House for rent
Accepts Zillow applications
$2,400/mo
5004 Ganymede Dr, Austin, TX 78727
3beds
2,034sqft
Price may not include required fees and charges.
Singlefamily
Available now
Cats, dogs OK
Central air, ceiling fan
Electric dryer hookup laundry
4 Attached garage spaces parking
Natural gas, forced air, fireplace
What's special
Stainless steel appliancesSpacious sunroomSleek granite countertopsCorner lotUpdated primary bathroomCurb appealExtra privacy
- 21 days
- on Zillow |
- -- |
- -- |
Travel times
Facts & features
Interior
Bedrooms & bathrooms
- Bedrooms: 3
- Bathrooms: 2
- Full bathrooms: 2
Heating
- Natural Gas, Forced Air, Fireplace
Cooling
- Central Air, Ceiling Fan
Appliances
- Included: Dishwasher, Disposal, Microwave, Oven, Range, WD Hookup
- Laundry: Electric Dryer Hookup, Gas Dryer Hookup, Hookups, Inside, Laundry Room, Lower Level, Washer Hookup
Features
- Ceiling Fan(s), Crown Molding, Double Vanity, Electric Dryer Hookup, Exhaust Fan, French Doors, Gas Dryer Hookup, Granite Counters, In-Law Floorplan, Multiple Dining Areas, Multiple Living Areas, No Interior Steps, Primary Bedroom on Main, Vaulted Ceiling(s), WD Hookup, Walk-In Closet(s), Washer Hookup
- Flooring: Laminate, Tile
- Has fireplace: Yes
Interior area
- Total interior livable area: 2,034 sqft
Property
Parking
- Total spaces: 4
- Parking features: Attached, Driveway, Off Street, Covered
- Has attached garage: Yes
- Details: Contact manager
Features
- Stories: 1
- Exterior features: Contact manager
- Has view: Yes
- View description: Contact manager
Details
- Parcel number: 270266
Construction
Type & style
- Home type: SingleFamily
- Property subtype: SingleFamily
Materials
- Roof: Composition
Condition
- Year built: 1984
Community & HOA
Community
- Features: Playground
Location
- Region: Austin
Financial & listing details
- Lease term: 12 Months
Price history
| Date | Event | Price |
|---|---|---|
| 9/26/2025 | Price change | $2,400-4%$1/sqft |
Source: Unlock MLS #6026921 | ||
| 9/19/2025 | Price change | $2,500-3.8%$1/sqft |
Source: Unlock MLS #6026921 | ||
| 9/12/2025 | Listed for rent | $2,600-3.7%$1/sqft |
Source: Unlock MLS #6026921 | ||
| 3/24/2024 | Listing removed | -- |
Source: Zillow Rentals | ||
| 3/1/2024 | Listed for rent | $2,700+3.8%$1/sqft |
Source: Zillow Rentals | ||

