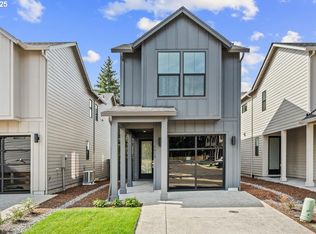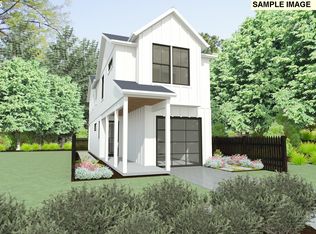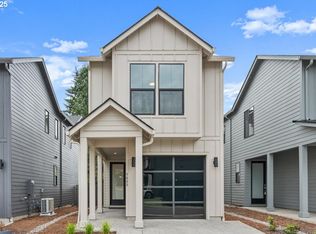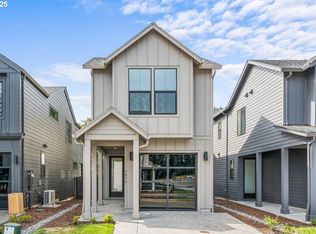Sold
$464,900
5004 NE 113th Loop, Vancouver, WA 98686
3beds
1,390sqft
Residential, Single Family Residence
Built in 2025
-- sqft lot
$463,500 Zestimate®
$334/sqft
$-- Estimated rent
Home value
$463,500
$440,000 - $491,000
Not available
Zestimate® history
Loading...
Owner options
Explore your selling options
What's special
BRAND NEW MOVE IN READY HOME. 3 BEDROOMS, 2.5 BATHS AND 1 CAR GARAGE. PICTURES AND VIRTUAL TOUR ARE OF THIS HOME. Welcome to one of Manor Homes newest communities Pleasant Woods Cottages. This beautifully maintained new home community is conveniently located in Northern Vancouver. Manor Homes newest community features custom designed cottage homes that showcase the quality, flexibility, craftsmanship and options you would want and expect in your new home. We welcome you to inquire about these exciting new floor plans, features & community built by one of the top local builders. Beautiful new home community with surrounding open green space. Home includes quartz countertops, custom cabinetry & stainless appliances in the kitchen. Large & inviting open concept great room that opens out to covered outdoor living with a backyard perfect for entertaining guests or outdoor BBQs. Upgraded LVP flooring on the entire main floor. Spacious primary suite, with walk-in closet. Primary bathroom features double sinks and a shower. Chrome door hardware & high-end modern lighting. Fully landscaped & fenced. 2-10 homebuyers warranty included. Inquire today. MODEL HOME NOW OPEN WEDNESDAY-SUNDAY FROM 12PM-5PM OR BY APPOINTMENT.
Zillow last checked: 8 hours ago
Listing updated: July 13, 2025 at 11:23pm
Listed by:
Russ Patterson 360-921-1848,
West Realty Group, LLC
Bought with:
Adriane Bovero, 20120457
HomeSmart Realty Group
Source: RMLS (OR),MLS#: 269656999
Facts & features
Interior
Bedrooms & bathrooms
- Bedrooms: 3
- Bathrooms: 3
- Full bathrooms: 2
- Partial bathrooms: 1
- Main level bathrooms: 1
Primary bedroom
- Features: Ensuite, Walkin Closet
- Level: Upper
Bedroom 2
- Level: Upper
Bedroom 3
- Features: Walkin Closet
- Level: Upper
Dining room
- Level: Main
Kitchen
- Features: Dishwasher, Disposal, Eat Bar, Microwave, E N E R G Y S T A R Qualified Appliances, Free Standing Range, Plumbed For Ice Maker, Quartz
- Level: Main
Heating
- Heat Pump
Cooling
- Heat Pump
Appliances
- Included: Dishwasher, Disposal, ENERGY STAR Qualified Appliances, Free-Standing Range, Microwave, Plumbed For Ice Maker, Stainless Steel Appliance(s), Washer/Dryer, Electric Water Heater
- Laundry: Laundry Room
Features
- High Speed Internet, Quartz, Walk-In Closet(s), Eat Bar
- Flooring: Laminate
- Windows: Double Pane Windows, Vinyl Frames
- Basement: Crawl Space
Interior area
- Total structure area: 1,390
- Total interior livable area: 1,390 sqft
Property
Parking
- Total spaces: 1
- Parking features: Driveway, Attached
- Attached garage spaces: 1
- Has uncovered spaces: Yes
Accessibility
- Accessibility features: Garage On Main, Accessibility
Features
- Levels: Two
- Stories: 2
- Patio & porch: Covered Patio, Porch
- Exterior features: Yard
- Fencing: Fenced
- Has view: Yes
- View description: Park/Greenbelt, Trees/Woods
Lot
- Features: Sprinkler, SqFt 0K to 2999
Details
- Parcel number: New Construction
Construction
Type & style
- Home type: SingleFamily
- Property subtype: Residential, Single Family Residence
Materials
- Cement Siding
- Foundation: Concrete Perimeter
- Roof: Composition
Condition
- New Construction
- New construction: Yes
- Year built: 2025
Details
- Warranty included: Yes
Utilities & green energy
- Sewer: Public Sewer
- Water: Public
Green energy
- Indoor air quality: Lo VOC Material
Community & neighborhood
Security
- Security features: Entry
Location
- Region: Vancouver
- Subdivision: Pleasant Woods Cottages
HOA & financial
HOA
- Has HOA: Yes
- HOA fee: $99 monthly
- Amenities included: Commons, Front Yard Landscaping, Management
Other
Other facts
- Listing terms: Cash,Conventional,FHA,VA Loan
- Road surface type: Paved
Price history
| Date | Event | Price |
|---|---|---|
| 6/30/2025 | Sold | $464,900$334/sqft |
Source: | ||
| 6/7/2025 | Pending sale | $464,900$334/sqft |
Source: | ||
| 4/20/2025 | Price change | $464,900+1.1%$334/sqft |
Source: | ||
| 3/27/2025 | Listed for sale | $459,900$331/sqft |
Source: | ||
Public tax history
Tax history is unavailable.
Neighborhood: Barberton
Nearby schools
GreatSchools rating
- 4/10Pleasant Valley Primary SchoolGrades: PK-4Distance: 1.6 mi
- 5/10Pleasant Valley Middle SchoolGrades: 5-8Distance: 1.6 mi
- 6/10Prairie High SchoolGrades: 9-12Distance: 3.1 mi
Schools provided by the listing agent
- Elementary: Pleasant Valley
- Middle: Pleasant Valley
- High: Prairie
Source: RMLS (OR). This data may not be complete. We recommend contacting the local school district to confirm school assignments for this home.
Get a cash offer in 3 minutes
Find out how much your home could sell for in as little as 3 minutes with a no-obligation cash offer.
Estimated market value
$463,500
Get a cash offer in 3 minutes
Find out how much your home could sell for in as little as 3 minutes with a no-obligation cash offer.
Estimated market value
$463,500



