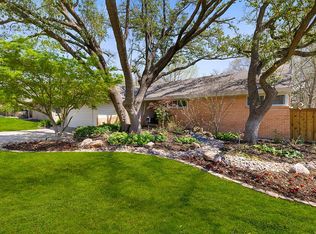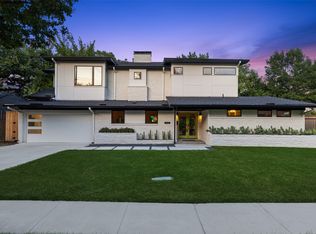Sold
Price Unknown
5004 Rexton Ln, Dallas, TX 75214
3beds
2,366sqft
Single Family Residence
Built in 1954
0.38 Acres Lot
$1,183,200 Zestimate®
$--/sqft
$6,014 Estimated rent
Home value
$1,183,200
$1.08M - $1.30M
$6,014/mo
Zestimate® history
Loading...
Owner options
Explore your selling options
What's special
Tucked away on a private creek lot in Ridgewood Park, this beautifully updated home perfectly blends timeless charm with modern convenience. From the moment you arrive, you’ll notice the fresh curb appeal thanks to a new front walkway, and professional landscaping.
Inside, the home features a bright, open layout with vaulted ceilings, elegant finishes, and abundant natural light. Thoughtful upgrades throughout include custom solid interior doors, built-in cabinetry, and smart lighting that enhances both style and function. The living area centers around a sleek gas fireplace, creating a cozy yet sophisticated focal point.The kitchen offers updated hardware and added pantry storage, while the primary suite has been transformed into a spa-like retreat with a new tub, frameless glass shower door, and modern fixtures.Step outside to your own backyard oasis, complete with a heated pool, new equipment, covered outside patio with a gas fireplace, and expanded outdoor living areas perfect for entertaining. A smart gate opener, bike shed, and raised garden beds with drip irrigation add everyday convenience and charm.With updates that extend from the attic to the backyard—including a sealed foundation with humidity control, and new fencing—this home is the perfect blend of character, comfort, and thoughtful upgrades. A true East Dallas treasure!
Zillow last checked: 8 hours ago
Listing updated: June 19, 2025 at 07:34pm
Listed by:
Hillary Turner 0648950 214-500-5913,
Compass RE Texas, LLC. 214-814-8100
Bought with:
Jake Kronshage
Compass RE Texas, LLC
Source: NTREIS,MLS#: 20929031
Facts & features
Interior
Bedrooms & bathrooms
- Bedrooms: 3
- Bathrooms: 3
- Full bathrooms: 3
Primary bedroom
- Features: Double Vanity, En Suite Bathroom, Separate Shower, Walk-In Closet(s)
- Level: First
- Dimensions: 15 x 17
Bedroom
- Features: En Suite Bathroom, Walk-In Closet(s)
- Level: First
- Dimensions: 16 x 10
Bedroom
- Features: Walk-In Closet(s)
- Level: First
- Dimensions: 11 x 11
Dining room
- Level: First
- Dimensions: 18 x 14
Other
- Features: Built-in Features
- Level: First
- Dimensions: 8 x 5
Other
- Features: Built-in Features
- Level: First
- Dimensions: 10 x 11
Kitchen
- Features: Built-in Features, Butler's Pantry, Kitchen Island, Pantry, Pot Filler, Walk-In Pantry
- Level: First
- Dimensions: 16 x 14
Laundry
- Features: Built-in Features
- Level: First
- Dimensions: 9 x 5
Living room
- Features: Fireplace
- Level: First
- Dimensions: 20 x 17
Heating
- Central
Cooling
- Central Air
Appliances
- Included: Some Gas Appliances, Double Oven, Dishwasher, Gas Cooktop, Disposal, Microwave, Plumbed For Gas, Refrigerator, Vented Exhaust Fan
- Laundry: Laundry in Utility Room
Features
- Chandelier, Decorative/Designer Lighting Fixtures, Eat-in Kitchen, High Speed Internet, Kitchen Island, Open Floorplan, Pantry, Paneling/Wainscoting, Cable TV, Vaulted Ceiling(s), Walk-In Closet(s), Wired for Sound
- Flooring: Concrete, Wood
- Windows: Skylight(s), Window Coverings
- Has basement: No
- Number of fireplaces: 2
- Fireplace features: Gas Log, Gas Starter, Wood Burning
Interior area
- Total interior livable area: 2,366 sqft
Property
Parking
- Total spaces: 2
- Parking features: Covered, Driveway, Garage, Garage Door Opener, Gated, Garage Faces Rear
- Garage spaces: 2
- Has uncovered spaces: Yes
Features
- Levels: One
- Stories: 1
- Patio & porch: Patio, Covered
- Exterior features: Garden, Outdoor Living Area, Private Entrance, Rain Gutters
- Pool features: Pool
- Waterfront features: Creek
Lot
- Size: 0.38 Acres
- Dimensions: 84 x 203
- Features: Acreage, Back Yard, Lawn, Landscaped, Sprinkler System
Details
- Parcel number: 00000396013000000
Construction
Type & style
- Home type: SingleFamily
- Architectural style: Contemporary/Modern,Traditional,Detached
- Property subtype: Single Family Residence
Materials
- Brick
- Foundation: Pillar/Post/Pier
- Roof: Composition
Condition
- Year built: 1954
Utilities & green energy
- Sewer: Public Sewer
- Water: Public
- Utilities for property: Natural Gas Available, Sewer Available, Separate Meters, Water Available, Cable Available
Community & neighborhood
Security
- Security features: Security System, Carbon Monoxide Detector(s)
Community
- Community features: Curbs, Sidewalks
Location
- Region: Dallas
- Subdivision: Ridgewood Park
Other
Other facts
- Listing terms: Cash,Conventional
Price history
| Date | Event | Price |
|---|---|---|
| 6/13/2025 | Sold | -- |
Source: NTREIS #20929031 Report a problem | ||
| 5/20/2025 | Pending sale | $1,100,000$465/sqft |
Source: NTREIS #20929031 Report a problem | ||
| 5/13/2025 | Contingent | $1,100,000$465/sqft |
Source: NTREIS #20929031 Report a problem | ||
| 5/8/2025 | Listed for sale | $1,100,000+22.4%$465/sqft |
Source: NTREIS #20929031 Report a problem | ||
| 6/4/2021 | Sold | -- |
Source: NTREIS #14562203 Report a problem | ||
Public tax history
| Year | Property taxes | Tax assessment |
|---|---|---|
| 2025 | $18,058 +7.8% | $1,167,530 +24.2% |
| 2024 | $16,750 +1.9% | $940,110 +4.4% |
| 2023 | $16,431 -7.6% | $900,500 +4.9% |
Find assessor info on the county website
Neighborhood: 75214
Nearby schools
GreatSchools rating
- 9/10Dan D Rogers Elementary SchoolGrades: PK-5Distance: 0.4 mi
- 4/10Benjamin Franklin Middle SchoolGrades: 6-8Distance: 3.4 mi
- 4/10Hillcrest High SchoolGrades: 9-12Distance: 3.3 mi
Schools provided by the listing agent
- Elementary: Rogers
- Middle: Benjamin Franklin
- High: Hillcrest
- District: Dallas ISD
Source: NTREIS. This data may not be complete. We recommend contacting the local school district to confirm school assignments for this home.
Get a cash offer in 3 minutes
Find out how much your home could sell for in as little as 3 minutes with a no-obligation cash offer.
Estimated market value$1,183,200
Get a cash offer in 3 minutes
Find out how much your home could sell for in as little as 3 minutes with a no-obligation cash offer.
Estimated market value
$1,183,200

