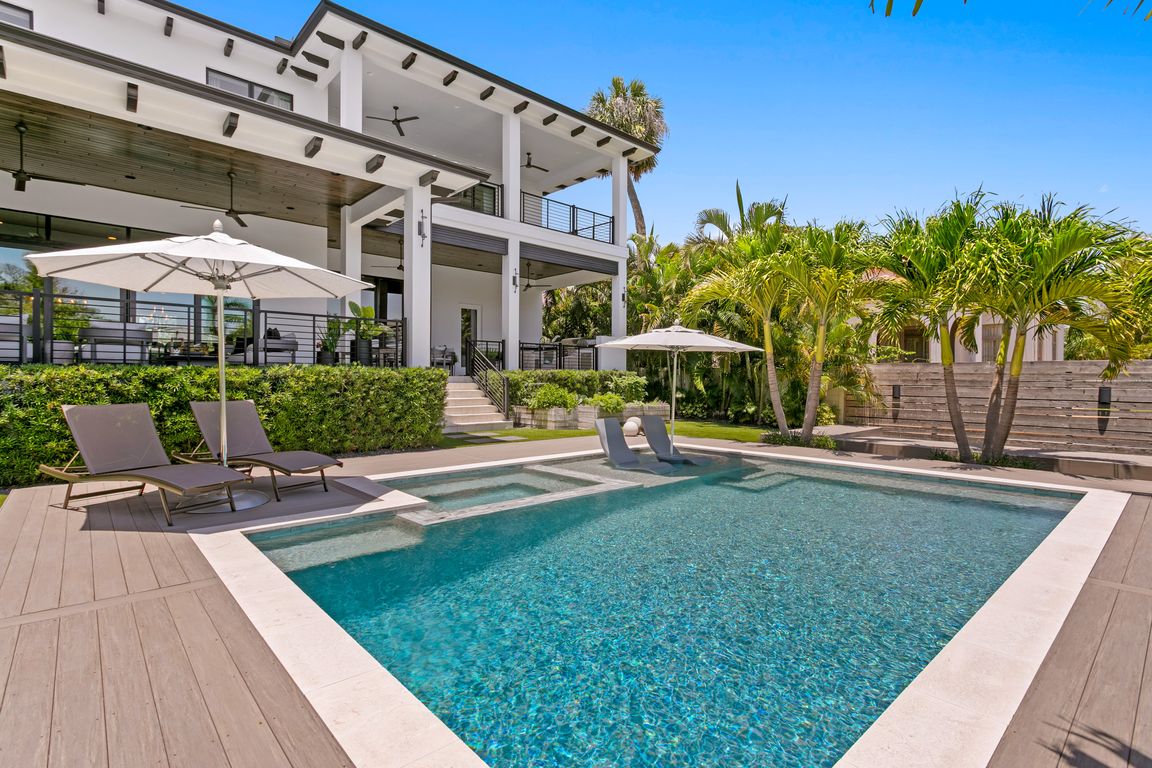
For sale
$5,850,000
5beds
5,887sqft
5004 S The Riviera St, Tampa, FL 33609
5beds
5,887sqft
Single family residence
Built in 2019
0.26 Acres
2 Attached garage spaces
$994 price/sqft
$29 monthly HOA fee
What's special
Covered boat dockWaterfront masterpieceNatural gas fireplacePrivate balconyLuxurious finishesGrand islandDouble jet ski lift
Welcome to this Beach Park waterfront masterpiece where timeless elegance meets modern luxury. This exceptional estate offers 5 bedrooms, 6.5 baths and nearly 5,900 square feet of thoughtfully designed living space, perfectly positioned to capture the essence of refined Florida living. Step outside to your private resort, where a ...
- 158 days
- on Zillow |
- 1,840 |
- 102 |
Source: Stellar MLS,MLS#: TB8349855 Originating MLS: Suncoast Tampa
Originating MLS: Suncoast Tampa
Travel times
Living Room
Zillow last checked: 7 hours ago
Listing updated: July 19, 2025 at 06:23am
Listing Provided by:
Jennifer Zales 813-758-3443,
COLDWELL BANKER REALTY 813-286-6563,
Kathleen Hernandez 813-992-2725,
COLDWELL BANKER REALTY
Source: Stellar MLS,MLS#: TB8349855 Originating MLS: Suncoast Tampa
Originating MLS: Suncoast Tampa

Facts & features
Interior
Bedrooms & bathrooms
- Bedrooms: 5
- Bathrooms: 7
- Full bathrooms: 6
- 1/2 bathrooms: 1
Rooms
- Room types: Loft
Primary bedroom
- Features: Bar, Dual Sinks, En Suite Bathroom, Makeup/Vanity Space, Multiple Shower Heads, Rain Shower Head, Split Vanities, Stone Counters, Walk-In Closet(s)
- Level: Second
- Area: 400 Square Feet
- Dimensions: 20x20
Bathroom 2
- Features: En Suite Bathroom, Walk-In Closet(s)
- Level: First
- Area: 208 Square Feet
- Dimensions: 13x16
Bathroom 3
- Features: En Suite Bathroom, Walk-In Closet(s)
- Level: Second
- Area: 238 Square Feet
- Dimensions: 14x17
Bathroom 4
- Features: En Suite Bathroom, Walk-In Closet(s)
- Level: Second
- Area: 156 Square Feet
- Dimensions: 12x13
Bathroom 5
- Features: En Suite Bathroom, Walk-In Closet(s)
- Level: Second
- Area: 169 Square Feet
- Dimensions: 13x13
Balcony porch lanai
- Features: Ceiling Fan(s)
- Level: First
- Area: 392 Square Feet
- Dimensions: 14x28
Balcony porch lanai
- Features: Other
- Level: First
- Area: 408 Square Feet
- Dimensions: 17x24
Balcony porch lanai
- Level: Second
- Area: 392 Square Feet
- Dimensions: 14x28
Great room
- Features: Wet Bar, Storage Closet
- Level: First
- Area: 720 Square Feet
- Dimensions: 24x30
Kitchen
- Features: Kitchen Island, Other, Stone Counters, Storage Closet
- Level: First
- Area: 308 Square Feet
- Dimensions: 14x22
Loft
- Features: Storage Closet
- Level: Second
- Area: 289 Square Feet
- Dimensions: 17x17
Heating
- Central, Electric
Cooling
- Central Air
Appliances
- Included: Bar Fridge, Dishwasher, Disposal, Dryer, Ice Maker, Microwave, Range Hood, Refrigerator, Tankless Water Heater, Washer, Water Filtration System, Wine Refrigerator
- Laundry: Inside, Laundry Room, Upper Level
Features
- Built-in Features, Cathedral Ceiling(s), Ceiling Fan(s), Elevator, High Ceilings, Kitchen/Family Room Combo, Living Room/Dining Room Combo, Open Floorplan, PrimaryBedroom Upstairs, Solid Surface Counters, Solid Wood Cabinets, Split Bedroom, Stone Counters, Thermostat, Vaulted Ceiling(s), Walk-In Closet(s), Wet Bar
- Flooring: Ceramic Tile, Porcelain Tile, Tile, Hardwood
- Doors: Outdoor Grill, Outdoor Kitchen, Sliding Doors
- Windows: Blinds, Storm Window(s), Window Treatments
- Has fireplace: Yes
- Fireplace features: Gas, Non Wood Burning, Outside, Stone
Interior area
- Total structure area: 7,473
- Total interior livable area: 5,887 sqft
Video & virtual tour
Property
Parking
- Total spaces: 2
- Parking features: Driveway, Garage Door Opener, Ground Level
- Attached garage spaces: 2
- Has uncovered spaces: Yes
Features
- Levels: Two
- Stories: 2
- Exterior features: Balcony, Irrigation System, Outdoor Grill, Outdoor Kitchen, Private Mailbox, Rain Gutters, Sidewalk
- Has private pool: Yes
- Pool features: Gunite, In Ground
- Has spa: Yes
- Spa features: Heated, In Ground
- Has view: Yes
- View description: Pool, Water, Canal
- Has water view: Yes
- Water view: Water,Canal
- Waterfront features: Canal - Saltwater, Bay/Harbor Access, Saltwater Canal Access, Gulf/Ocean Access, Boat Port, Lift, Lift - Covered, Minimum Wake Zone, Seawall
Lot
- Size: 0.26 Acres
- Dimensions: 71 x 160
- Features: Flood Insurance Required, Landscaped, Oversized Lot, Sidewalk
Details
- Parcel number: A2029183LA00001700002.0
- Zoning: RS-75
- Special conditions: None
Construction
Type & style
- Home type: SingleFamily
- Property subtype: Single Family Residence
Materials
- Block, Concrete, Stucco
- Foundation: Block, Slab
- Roof: Metal,Shingle
Condition
- Completed
- New construction: No
- Year built: 2019
Utilities & green energy
- Sewer: Public Sewer
- Water: Public
- Utilities for property: BB/HS Internet Available, Cable Available, Electricity Connected, Fiber Optics, Natural Gas Connected, Public, Sewer Connected, Sprinkler Meter, Underground Utilities, Water Connected
Community & HOA
Community
- Security: Closed Circuit Camera(s), Security System, Security System Owned
- Subdivision: BEACH PARK
HOA
- Has HOA: Yes
- Services included: Security
- HOA fee: $29 monthly
- Pet fee: $0 monthly
Location
- Region: Tampa
Financial & listing details
- Price per square foot: $994/sqft
- Tax assessed value: $3,757,320
- Annual tax amount: $48,372
- Date on market: 3/24/2025
- Listing terms: Cash,Conventional
- Ownership: Fee Simple
- Total actual rent: 0
- Electric utility on property: Yes
- Road surface type: Paved