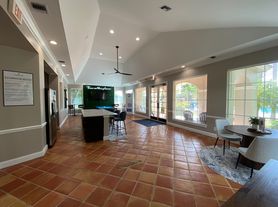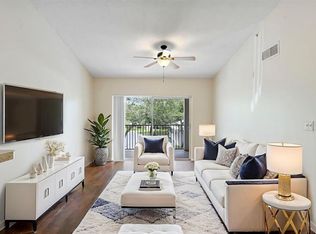Beautiful fully furnished home located on a 10 acre ranch listed for seasonal rental
House for rent
Accepts Zillow applications
$4,500/mo
5004 SW Martin Commons Way, Palm City, FL 34990
2beds
980sqft
Price may not include required fees and charges.
Single family residence
Available now
No pets
Central air
In unit laundry
What's special
Fully furnished home
- 19 days |
- -- |
- -- |
Travel times
Facts & features
Interior
Bedrooms & bathrooms
- Bedrooms: 2
- Bathrooms: 2
- Full bathrooms: 2
Cooling
- Central Air
Appliances
- Included: Dishwasher, Dryer, Freezer, Microwave, Oven, Refrigerator, Washer
- Laundry: In Unit
Features
- Flooring: Hardwood
- Furnished: Yes
Interior area
- Total interior livable area: 980 sqft
Property
Parking
- Details: Contact manager
Details
- Parcel number: 223840000034000107
Construction
Type & style
- Home type: SingleFamily
- Property subtype: Single Family Residence
Community & HOA
Location
- Region: Palm City
Financial & listing details
- Lease term: 1 Year
Price history
| Date | Event | Price |
|---|---|---|
| 11/4/2025 | Listed for rent | $4,500$5/sqft |
Source: Zillow Rentals | ||
| 10/6/2025 | Sold | $1,675,000-15.8%$1,709/sqft |
Source: | ||
| 9/16/2025 | Price change | $1,990,000-7.4%$2,031/sqft |
Source: | ||
| 6/28/2025 | Price change | $2,150,000-4.4%$2,194/sqft |
Source: | ||
| 3/14/2025 | Price change | $2,250,000-10%$2,296/sqft |
Source: | ||

