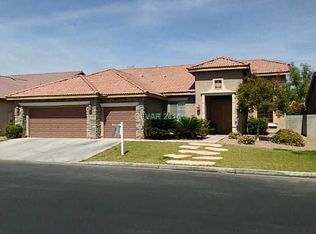Closed
$430,500
5004 Wayfaring Tree Ave, Las Vegas, NV 89131
4beds
2,366sqft
Single Family Residence
Built in 2003
7,405.2 Square Feet Lot
$479,000 Zestimate®
$182/sqft
$2,390 Estimated rent
Home value
$479,000
$455,000 - $503,000
$2,390/mo
Zestimate® history
Loading...
Owner options
Explore your selling options
What's special
Welcome home to this beautiful single story ranch style home nestled near the equestrian area of North Las Vegas. This home boasts of many features including tile flooring with carpet in family and bedrooms. Plantation shutters on all windows and neutral painted walls. Large kitchen with open family room connection makes entertaining and family time more engaging. A must see home that you can call home.
Zillow last checked: 8 hours ago
Listing updated: October 21, 2025 at 03:41pm
Listed by:
Suzanne A. Moye S.0180375 702-349-0162,
DeVille Realty Group
Bought with:
Vincent X. Andrade, S.0197775
LKV Realty, LLC
Source: LVR,MLS#: 2690800 Originating MLS: Greater Las Vegas Association of Realtors Inc
Originating MLS: Greater Las Vegas Association of Realtors Inc
Facts & features
Interior
Bedrooms & bathrooms
- Bedrooms: 4
- Bathrooms: 3
- Full bathrooms: 2
- 1/2 bathrooms: 1
Primary bedroom
- Description: Walk-In Closet(s)
- Dimensions: 18x14
Bedroom 2
- Description: TV/ Cable
- Dimensions: 11x10
Bedroom 3
- Description: Ceiling Fan
- Dimensions: 12x11
Bedroom 4
- Description: Ceiling Light
- Dimensions: 11x11
Family room
- Description: Ceiling Fan
- Dimensions: 20x18
Kitchen
- Description: Breakfast Bar/Counter
- Dimensions: 11x10
Living room
- Description: Formal
- Dimensions: 15x14
Heating
- Central, Electric, Gas, High Efficiency, Multiple Heating Units
Cooling
- Central Air, Electric, High Efficiency, 2 Units
Appliances
- Included: Built-In Gas Oven, Dryer, Dishwasher, Gas Cooktop, Disposal, Microwave, Refrigerator, Water Heater, Washer
- Laundry: Gas Dryer Hookup, Main Level
Features
- Bedroom on Main Level, Ceiling Fan(s), Primary Downstairs, Window Treatments
- Flooring: Carpet, Tile
- Windows: Drapes, Plantation Shutters
- Has fireplace: No
Interior area
- Total structure area: 2,366
- Total interior livable area: 2,366 sqft
Property
Parking
- Total spaces: 3
- Parking features: Attached, Exterior Access Door, Garage, Private
- Attached garage spaces: 3
Features
- Stories: 1
- Patio & porch: Patio
- Exterior features: Patio, Private Yard
- Fencing: Block,Back Yard
Lot
- Size: 7,405 sqft
- Features: Front Yard, Landscaped, < 1/4 Acre
Details
- Parcel number: 12524512004
- Zoning description: Single Family
- Other equipment: Satellite Dish
- Horse amenities: None
Construction
Type & style
- Home type: SingleFamily
- Architectural style: One Story
- Property subtype: Single Family Residence
- Attached to another structure: Yes
Materials
- Block, Stucco
- Roof: Tile
Condition
- Average Condition,Resale
- Year built: 2003
Utilities & green energy
- Electric: Photovoltaics None
- Sewer: Public Sewer
- Water: Public
- Utilities for property: Cable Available, Electricity Available, Underground Utilities
Green energy
- Energy efficient items: HVAC
Community & neighborhood
Security
- Security features: Security System Owned
Location
- Region: Las Vegas
- Subdivision: Mystic Valley 2
HOA & financial
HOA
- Has HOA: Yes
- HOA fee: $75 monthly
- Amenities included: None
- Services included: None
- Association name: Mystic Canyon
- Association phone: 702-458-2580
Other
Other facts
- Listing agreement: Exclusive Right To Sell
- Listing terms: Cash,Conventional,FHA,VA Loan
- Ownership: Single Family Residential
Price history
| Date | Event | Price |
|---|---|---|
| 10/21/2025 | Sold | $430,500-11.2%$182/sqft |
Source: | ||
| 10/10/2025 | Pending sale | $485,000$205/sqft |
Source: | ||
| 10/6/2025 | Listed for sale | $485,000$205/sqft |
Source: | ||
| 10/3/2025 | Contingent | $485,000$205/sqft |
Source: | ||
| 9/16/2025 | Listed for sale | $485,000$205/sqft |
Source: | ||
Public tax history
| Year | Property taxes | Tax assessment |
|---|---|---|
| 2025 | $2,767 +3% | $145,318 -1.6% |
| 2024 | $2,687 +3% | $147,698 +12.6% |
| 2023 | $2,609 -1.5% | $131,163 +7% |
Find assessor info on the county website
Neighborhood: Sheep Mountain
Nearby schools
GreatSchools rating
- 5/10Kay Carl Elementary SchoolGrades: PK-5Distance: 1.8 mi
- 4/10Anthony Saville Middle SchoolGrades: 6-8Distance: 1.8 mi
- 6/10Shadow Ridge High SchoolGrades: 9-12Distance: 1.9 mi
Schools provided by the listing agent
- Elementary: Carl, Kay,Carl, Kay
- Middle: Saville Anthony
- High: Shadow Ridge
Source: LVR. This data may not be complete. We recommend contacting the local school district to confirm school assignments for this home.
Get a cash offer in 3 minutes
Find out how much your home could sell for in as little as 3 minutes with a no-obligation cash offer.
Estimated market value
$479,000
Get a cash offer in 3 minutes
Find out how much your home could sell for in as little as 3 minutes with a no-obligation cash offer.
Estimated market value
$479,000
