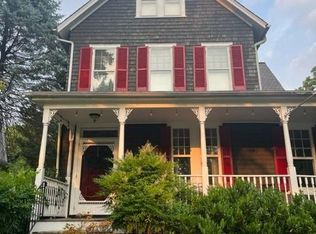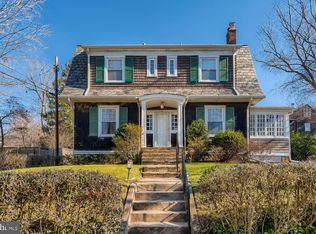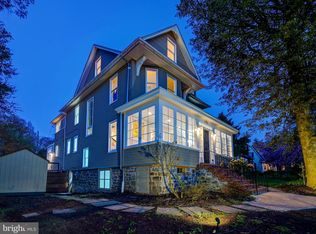Sold for $510,000 on 10/24/25
$510,000
5005 Boxhill Ln, Baltimore, MD 21210
4beds
1,854sqft
Single Family Residence
Built in 1920
9,374 Square Feet Lot
$515,500 Zestimate®
$275/sqft
$2,915 Estimated rent
Home value
$515,500
$459,000 - $577,000
$2,915/mo
Zestimate® history
Loading...
Owner options
Explore your selling options
What's special
Good Morning, Baltimore!! "I can hear the bells...well, don't cha hear 'em chime?" You actually CAN hear the bells of the Cathedral from your spacious backyard. This remarkable home nestled between esteemed Roland Park and Homeland is just the type of home that will make you put down roots. From the front flagstone steps where you can catch a lovely sunset, to the freshly painted interior, to the stunning garden and ending with the rear "studio" (previous garage) this home is a charmer in all ways. The backyard is topped off with an electric charger and is fully fenced! With all of the original architectural details that make older homes so desirable, but with tasteful updates to appeal to all of your creature comforts. This cozy home has the benefit of being in a friendly neighborhood, with the volunteer HOA (for just $20 yearly), that boasts tons of social activities, like 'Floating Fridays' neighbor get togethers , dumpster days, and community wide yard sales. This home's location comes with so many amenities, it can be tough to name them all! Community members can join Loyola College gym, and can also join the Roland Park Community Pool. Public and a handful of local private schools are within easy walking distance. You are a quick walk away from a local hardware store, gift shop, hair salons, pilates, vintage/secondhand shops, groceries, tutoring, library, post office, bank, coffee shops, toy store, and Stoney Run nature walking path, and so much more! Don't forget about the 4th of July bike parade complete with water play for kids provided by the local fire department. The inside of this storybook cottage is just as great as the neighborhood! Three spacious floors, with lots of light streaming in every window, and glimpses of the mature landscaping on every side. The four cozy bedrooms and trim bathroom upstairs are a blank slate if you have dreams of remodeling. The kitchen has already seen a recent remodel, and the living room is gracious with an additional sun filled extension, perfect for an office or playroom. The unfinished attic and basement are both full of possibilities as a playroom, office or additional bedrooms. This gem is on almost a quarter acre, but due to the lovely foliage and the higher elevation, you will feel like you are in a treetop hideaway. The yard is filled with colorful flowers that come back year after year due to the previous owner, who was the second, who invested in a low maintenance and color splashed garden. Boxhill is a quiet street that ends at The Friends School of Baltimore, and sees almost no through traffic. It will make you feel like you are out in the country, but with all of the convenience of living in the heart of the city. Come see the excellent condition of this home and stay for the location. The possibilities are endless for you in this well-maintained home!
Zillow last checked: 8 hours ago
Listing updated: October 24, 2025 at 05:02pm
Listed by:
Mecca Lewis-Shakur 404-444-1414,
Weichert, Realtors - Diana Realty,
Co-Listing Agent: Sandra Phillips 973-219-5289,
Weichert, Realtors - Diana Realty
Bought with:
Tina Knott, 638559
Cummings & Co. Realtors
Source: Bright MLS,MLS#: MDBA2165812
Facts & features
Interior
Bedrooms & bathrooms
- Bedrooms: 4
- Bathrooms: 3
- Full bathrooms: 1
- 1/2 bathrooms: 2
- Main level bathrooms: 1
Primary bedroom
- Features: Flooring - HardWood
- Level: Upper
- Area: 144 Square Feet
- Dimensions: 12 X 12
Bedroom 2
- Features: Flooring - HardWood
- Level: Upper
- Area: 144 Square Feet
- Dimensions: 12 X 12
Bedroom 3
- Features: Flooring - HardWood
- Level: Upper
- Area: 108 Square Feet
- Dimensions: 12 X 9
Bedroom 4
- Features: Flooring - HardWood
- Level: Upper
- Area: 108 Square Feet
- Dimensions: 12 X 9
Dining room
- Features: Flooring - HardWood, Fireplace - Wood Burning
- Level: Main
- Area: 168 Square Feet
- Dimensions: 14 X 12
Kitchen
- Features: Flooring - Laminated
- Level: Main
- Area: 96 Square Feet
- Dimensions: 12 X 8
Living room
- Features: Flooring - HardWood, Fireplace - Wood Burning
- Level: Main
- Area: 276 Square Feet
- Dimensions: 23 X 12
Other
- Features: Flooring - HardWood, Fireplace - Wood Burning
- Level: Main
- Area: 184 Square Feet
- Dimensions: 23 X 8
Heating
- Radiator, Natural Gas
Cooling
- Central Air, Electric
Appliances
- Included: Refrigerator, Cooktop, Dryer, Disposal, Washer, Gas Water Heater
Features
- Dining Area
- Flooring: Hardwood, Wood
- Basement: Rear Entrance,Unfinished
- Number of fireplaces: 2
- Fireplace features: Mantel(s)
Interior area
- Total structure area: 2,670
- Total interior livable area: 1,854 sqft
- Finished area above ground: 1,854
- Finished area below ground: 0
Property
Parking
- Total spaces: 2
- Parking features: Storage, Other, Detached, Alley Access
- Garage spaces: 2
Accessibility
- Accessibility features: None
Features
- Levels: Three
- Stories: 3
- Pool features: None
Lot
- Size: 9,374 sqft
Details
- Additional structures: Above Grade, Below Grade
- Parcel number: 0327144928 005
- Zoning: R-1-E
- Special conditions: Standard
Construction
Type & style
- Home type: SingleFamily
- Architectural style: Dutch,Colonial
- Property subtype: Single Family Residence
Materials
- Shake Siding, Wood Siding
- Foundation: Slab
Condition
- New construction: No
- Year built: 1920
Utilities & green energy
- Sewer: Public Sewer
- Water: Public
Community & neighborhood
Location
- Region: Baltimore
- Subdivision: Roland Park
- Municipality: Baltimore City
Other
Other facts
- Listing agreement: Exclusive Right To Sell
- Ownership: Fee Simple
Price history
| Date | Event | Price |
|---|---|---|
| 10/24/2025 | Sold | $510,000-7.1%$275/sqft |
Source: | ||
| 9/30/2025 | Pending sale | $549,000$296/sqft |
Source: | ||
| 9/29/2025 | Listing removed | $549,000$296/sqft |
Source: | ||
| 9/22/2025 | Listed for sale | $549,000$296/sqft |
Source: | ||
| 9/7/2025 | Listing removed | $549,000$296/sqft |
Source: | ||
Public tax history
| Year | Property taxes | Tax assessment |
|---|---|---|
| 2025 | -- | $377,433 +1.8% |
| 2024 | $8,749 +1.5% | $370,700 +1.5% |
| 2023 | $8,619 +1.5% | $365,200 -1.5% |
Find assessor info on the county website
Neighborhood: Wyndhurst
Nearby schools
GreatSchools rating
- 7/10Roland Park Elementary/Middle SchoolGrades: PK-8Distance: 0.5 mi
- 5/10Western High SchoolGrades: 9-12Distance: 1 mi
- 10/10Baltimore Polytechnic InstituteGrades: 9-12Distance: 1.1 mi
Schools provided by the listing agent
- District: Baltimore City Public Schools
Source: Bright MLS. This data may not be complete. We recommend contacting the local school district to confirm school assignments for this home.

Get pre-qualified for a loan
At Zillow Home Loans, we can pre-qualify you in as little as 5 minutes with no impact to your credit score.An equal housing lender. NMLS #10287.
Sell for more on Zillow
Get a free Zillow Showcase℠ listing and you could sell for .
$515,500
2% more+ $10,310
With Zillow Showcase(estimated)
$525,810

