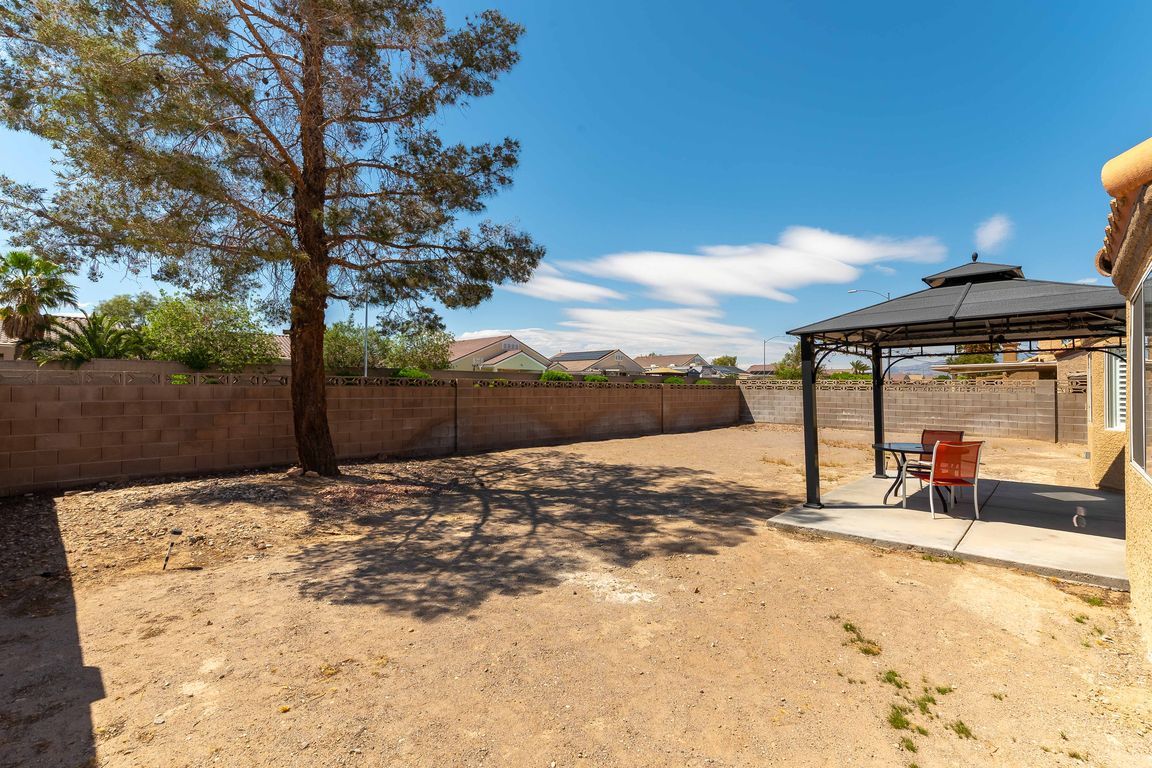
Active
$450,000
3beds
1,802sqft
5005 Chambliss Dr, Las Vegas, NV 89130
3beds
1,802sqft
Single family residence
Built in 1990
6,534 sqft
Open parking
$250 price/sqft
What's special
Modern updatesSleek quartz countertopsDouble sinksBlank canvasPrimary suiteMassive backyardStriking feature wall
Completely renovated (not by a flipper) former model home—no HOA! This stunning one-story residence blends modern updates with versatile space. The unique office/studio/gym/daycare area was originally the builder's sales office, offering endless possibilities. The brand-new kitchen features stainless steel appliances, sleek quartz countertops, and flows seamlessly into the expansive open-concept dining ...
- 57 days |
- 407 |
- 11 |
Source: LVR,MLS#: 2716494 Originating MLS: Greater Las Vegas Association of Realtors Inc
Originating MLS: Greater Las Vegas Association of Realtors Inc
Travel times
Living Room
Kitchen
Primary Bedroom
Zillow last checked: 7 hours ago
Listing updated: September 29, 2025 at 12:14pm
Listed by:
Eric M. Halberg S.0183290 702-994-6234,
Blue Diamond Realty LLC
Source: LVR,MLS#: 2716494 Originating MLS: Greater Las Vegas Association of Realtors Inc
Originating MLS: Greater Las Vegas Association of Realtors Inc
Facts & features
Interior
Bedrooms & bathrooms
- Bedrooms: 3
- Bathrooms: 2
- Full bathrooms: 2
Primary bedroom
- Description: Bedroom With Bath Downstairs,Ceiling Fan,Ceiling Light,Downstairs,Walk-In Closet(s)
- Dimensions: 17x12
Bedroom 2
- Description: Ceiling Fan,Ceiling Light,Closet,Downstairs
- Dimensions: 10x10
Bedroom 3
- Description: Ceiling Fan,Ceiling Light,Closet,Downstairs
- Dimensions: 10x10
Primary bathroom
- Description: Double Sink,Tub/Shower Combo
Den
- Description: Downstairs
- Dimensions: 22x19
Dining room
- Description: Vaulted Ceiling
- Dimensions: 12x12
Kitchen
- Description: Quartz Countertops,Stainless Steel Appliances,Tile Flooring
Living room
- Description: Front,Vaulted Ceiling
- Dimensions: 12x21
Heating
- Central, Gas
Cooling
- Central Air, Electric
Appliances
- Included: Disposal, Gas Range, Refrigerator
- Laundry: Gas Dryer Hookup, Main Level
Features
- Bedroom on Main Level, Ceiling Fan(s), Primary Downstairs, Window Treatments
- Flooring: Carpet, Tile
- Windows: Blinds
- Number of fireplaces: 1
- Fireplace features: Gas, Living Room
Interior area
- Total structure area: 1,802
- Total interior livable area: 1,802 sqft
Video & virtual tour
Property
Parking
- Parking features: Open
- Has uncovered spaces: Yes
Features
- Stories: 1
- Patio & porch: Patio
- Exterior features: Patio, Private Yard
- Fencing: Block,Back Yard
Lot
- Size: 6,534 Square Feet
- Features: Desert Landscaping, Landscaped, < 1/4 Acre
Details
- Parcel number: 12535712002
- Zoning description: Single Family
- Horse amenities: None
Construction
Type & style
- Home type: SingleFamily
- Architectural style: One Story
- Property subtype: Single Family Residence
Materials
- Drywall
- Roof: Tile
Condition
- Resale
- Year built: 1990
Utilities & green energy
- Electric: Photovoltaics None
- Sewer: Public Sewer
- Water: Public
- Utilities for property: Underground Utilities
Community & HOA
Community
- Subdivision: Desert Dream Estate
HOA
- Has HOA: No
Location
- Region: Las Vegas
Financial & listing details
- Price per square foot: $250/sqft
- Tax assessed value: $230,666
- Annual tax amount: $1,664
- Date on market: 9/5/2025
- Listing agreement: Exclusive Right To Sell
- Listing terms: Cash,Conventional,FHA,VA Loan