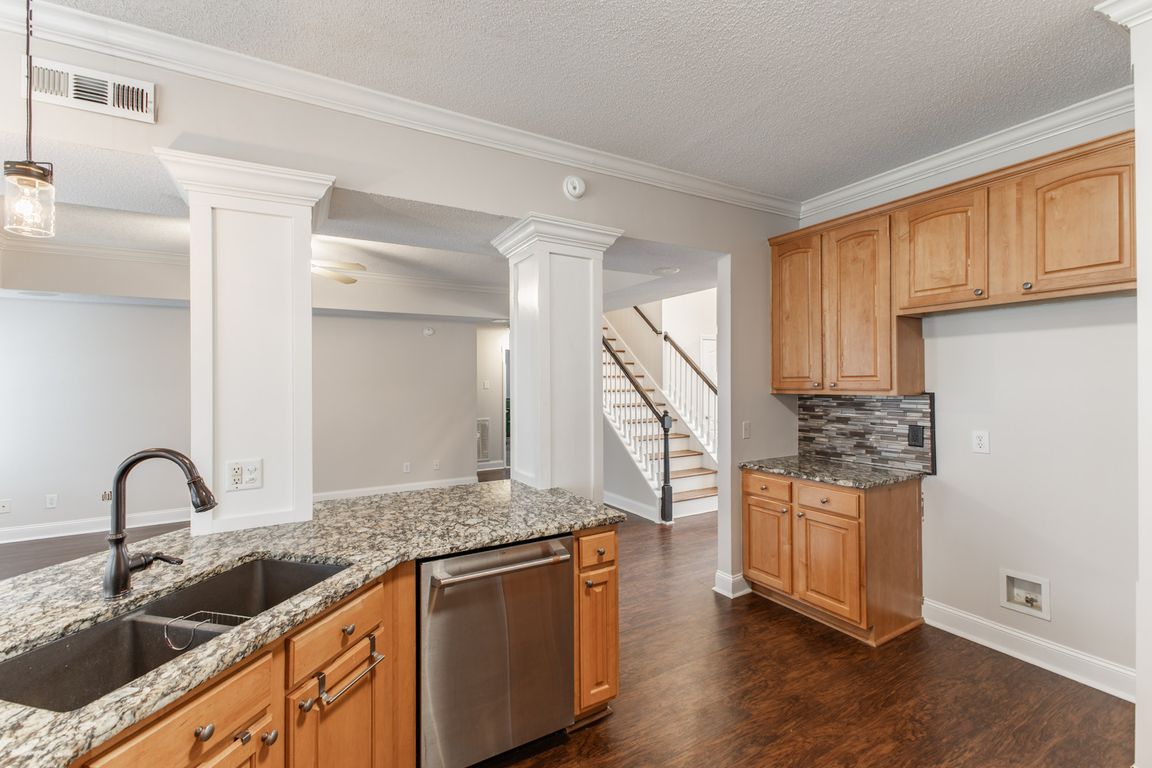
For salePrice cut: $5K (9/12)
$430,000
4beds
2,919sqft
5005 Creekstone Dr SE, Owens Cross Roads, AL 35763
4beds
2,919sqft
Single family residence
Built in 2002
0.27 Acres
Garage-two car
$147 price/sqft
$350 annually HOA fee
What's special
Three spacious bedroomsFenced backyardMountain viewsCozy fireplaceBay windowTwo closetsDual vanities
Assumable VA Home Loan at 4.75% for qualified Buyers!** This beautifully updated home features LVP flooring, an open-concept design, and a cozy fireplace—perfect for relaxed living. The kitchen shines with a granite counter-height bar and GE Café series appliances. Retreat to the main-level Owner’s Suite with a bay window, dual vanities, ...
- 225 days |
- 840 |
- 40 |
Source: ValleyMLS,MLS#: 21883799
Travel times
Kitchen
Living Room
Primary Bedroom
Zillow last checked: 7 hours ago
Listing updated: October 16, 2025 at 12:00am
Listed by:
Whitney Harris 256-535-3743,
RE/MAX Today,
Kristin King 256-631-7499,
Kristin King Real Estate
Source: ValleyMLS,MLS#: 21883799
Facts & features
Interior
Bedrooms & bathrooms
- Bedrooms: 4
- Bathrooms: 4
- Full bathrooms: 3
- 1/2 bathrooms: 1
Rooms
- Room types: Master Bedroom, Living Room, Bedroom 2, Dining Room, Bedroom 3, Kitchen, Bedroom 4, Breakfast, Recreation Room
Primary bedroom
- Features: Ceiling Fan(s), Crown Molding, LVP
- Level: First
- Area: 234
- Dimensions: 13 x 18
Bedroom 2
- Features: Ceiling Fan(s), Carpet
- Level: Second
- Area: 255
- Dimensions: 15 x 17
Bedroom 3
- Features: Ceiling Fan(s), Carpet
- Level: Second
- Area: 168
- Dimensions: 12 x 14
Bedroom 4
- Features: Ceiling Fan(s), Carpet
- Level: Second
- Area: 168
- Dimensions: 12 x 14
Dining room
- Features: Crown Molding, LVP Flooring
- Level: First
- Area: 132
- Dimensions: 11 x 12
Kitchen
- Features: Crown Molding, Granite Counters, Tile, LVP
- Level: First
- Area: 154
- Dimensions: 11 x 14
Living room
- Features: Ceiling Fan(s), Crown Molding, Fireplace, Tray Ceiling(s), LVP
- Level: First
- Area: 280
- Dimensions: 14 x 20
Heating
- Central 2
Cooling
- Central 2
Features
- Has basement: No
- Number of fireplaces: 1
- Fireplace features: One
Interior area
- Total interior livable area: 2,919 sqft
Video & virtual tour
Property
Parking
- Parking features: Garage-Two Car
Features
- Levels: Two
- Stories: 2
- Patio & porch: Covered Porch
Lot
- Size: 0.27 Acres
- Dimensions: 83 x 144
Details
- Parcel number: 1807360000069033
Construction
Type & style
- Home type: SingleFamily
- Architectural style: Traditional
- Property subtype: Single Family Residence
Materials
- Foundation: Slab
Condition
- New construction: No
- Year built: 2002
Utilities & green energy
- Sewer: Public Sewer
- Water: Public
Community & HOA
Community
- Subdivision: Creekstone
HOA
- Has HOA: Yes
- HOA fee: $350 annually
- HOA name: Elevate Management Solutions
Location
- Region: Owens Cross Roads
Financial & listing details
- Price per square foot: $147/sqft
- Tax assessed value: $456,000
- Date on market: 3/20/2025