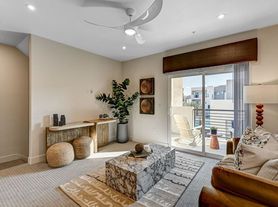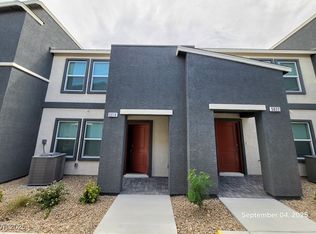Discover comfort and convenience in this brand new DR Horton townhome, perfectly situated in the thriving Tempo Trails community. Step inside to find a thoughtfully designed layout featuring brand new stainless steel appliances, a spacious pantry, and a sleek double sink in the kitchen. The open-concept main floor includes a defined living room and a separate dining area both enhanced with recessed lighting and window blinds for a modern touch. Upstairs, the generously sized Primary Bedroom provides a private retreat complete with an en-suite bath and an integrated closet. Additional highlights include an upstairs laundry area for added convenience and a versatile loft space at the top of the stairs perfect for a home office or cozy seating nook. Located just minutes from premier shopping, dining, and entertainment, this home offers the perfect blend of lifestyle and location.
The data relating to real estate for sale on this web site comes in part from the INTERNET DATA EXCHANGE Program of the Greater Las Vegas Association of REALTORS MLS. Real estate listings held by brokerage firms other than this site owner are marked with the IDX logo.
Information is deemed reliable but not guaranteed.
Copyright 2022 of the Greater Las Vegas Association of REALTORS MLS. All rights reserved.
Townhouse for rent
$1,890/mo
5005 Fern Mesa Ave, Las Vegas, NV 89139
3beds
1,401sqft
Price may not include required fees and charges.
Townhouse
Available now
No pets
Central air, electric
In unit laundry
2 Garage spaces parking
-- Heating
What's special
Generously sized primary bedroomUpstairs laundry areaIntegrated closetSeparate dining areaRecessed lightingEn-suite bathSpacious pantry
- 11 days |
- -- |
- -- |
Travel times
Renting now? Get $1,000 closer to owning
Unlock a $400 renter bonus, plus up to a $600 savings match when you open a Foyer+ account.
Offers by Foyer; terms for both apply. Details on landing page.
Facts & features
Interior
Bedrooms & bathrooms
- Bedrooms: 3
- Bathrooms: 3
- Full bathrooms: 2
- 1/2 bathrooms: 1
Cooling
- Central Air, Electric
Appliances
- Included: Dishwasher, Disposal, Dryer, Microwave, Oven, Range, Refrigerator, Washer
- Laundry: In Unit
Features
- Window Treatments
- Flooring: Carpet
Interior area
- Total interior livable area: 1,401 sqft
Property
Parking
- Total spaces: 2
- Parking features: Garage, Private, Covered
- Has garage: Yes
- Details: Contact manager
Features
- Stories: 2
- Exterior features: Architecture Style: Two Story, Association Fees included in rent, Garage, Guest, Pets - No, Private, Window Treatments
Details
- Parcel number: 17624711116
Construction
Type & style
- Home type: Townhouse
- Property subtype: Townhouse
Condition
- Year built: 2025
Building
Management
- Pets allowed: No
Community & HOA
Location
- Region: Las Vegas
Financial & listing details
- Lease term: Contact For Details
Price history
| Date | Event | Price |
|---|---|---|
| 9/26/2025 | Listed for rent | $1,890$1/sqft |
Source: LVR #2722352 | ||
| 8/26/2025 | Sold | $383,990$274/sqft |
Source: Public Record | ||

