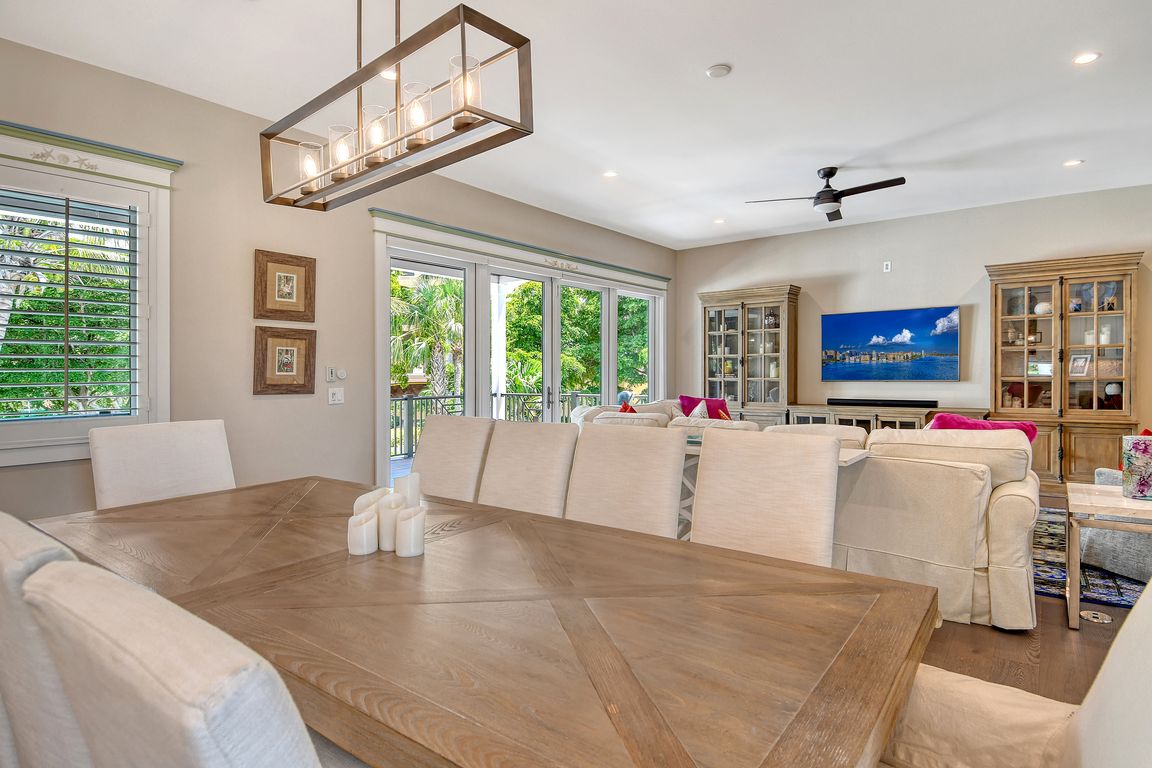
For salePrice cut: $175K (11/21)
$4,424,000
4beds
4,044sqft
5005 Gulf Of Mexico Dr #5, Longboat Key, FL 34228
4beds
4,044sqft
Single family residence
Built in 2018
10,019 sqft
3 Attached garage spaces
$1,094 price/sqft
$572 monthly HOA fee
What's special
Resort-style poolExpansive windowsOutdoor kitchenShiplap accentsQuartz countertopsResort-style outdoor livingObservation deck
The Quintessence of Coastal Living: A British West Indies Masterpiece on Longboat Key - Where Architecture Meets Paradise. Offered turn-key, this exquisite 4,000+ sq. ft., 4-bedroom, 4.5-bath residence in Longboat Key’s prestigious Bonaire subdivision is a rare union of refined British West Indies architecture and the serene beauty of Florida’s Gulf ...
- 100 days |
- 862 |
- 19 |
Source: Stellar MLS,MLS#: A4661988 Originating MLS: Sarasota - Manatee
Originating MLS: Sarasota - Manatee
Travel times
Living Room
Kitchen
Primary Bedroom
Zillow last checked: 8 hours ago
Listing updated: 20 hours ago
Listing Provided by:
Kathy Callahan 941-900-8088,
MICHAEL SAUNDERS & COMPANY 941-383-7591
Source: Stellar MLS,MLS#: A4661988 Originating MLS: Sarasota - Manatee
Originating MLS: Sarasota - Manatee

Facts & features
Interior
Bedrooms & bathrooms
- Bedrooms: 4
- Bathrooms: 5
- Full bathrooms: 4
- 1/2 bathrooms: 1
Primary bedroom
- Features: Ceiling Fan(s), Walk-In Closet(s)
- Level: Second
- Area: 210 Square Feet
- Dimensions: 15x14
Bedroom 2
- Features: Ceiling Fan(s), Walk-In Closet(s)
- Level: Second
- Area: 180 Square Feet
- Dimensions: 15x12
Bedroom 3
- Features: Ceiling Fan(s), Walk-In Closet(s)
- Level: Second
- Area: 225 Square Feet
- Dimensions: 15x15
Bedroom 4
- Features: Ceiling Fan(s), Walk-In Closet(s)
- Level: Third
- Area: 270 Square Feet
- Dimensions: 15x18
Primary bathroom
- Features: Built-In Shower Bench, Walk-In Closet(s)
- Level: Second
- Area: 238 Square Feet
- Dimensions: 17x14
Bonus room
- Features: Ceiling Fan(s), No Closet
- Level: First
- Area: 315 Square Feet
- Dimensions: 21x15
Dining room
- Level: Second
- Area: 190 Square Feet
- Dimensions: 19x10
Great room
- Features: Ceiling Fan(s)
- Level: Second
- Area: 342 Square Feet
- Dimensions: 19x18
Kitchen
- Features: Kitchen Island
- Level: Second
- Area: 294 Square Feet
- Dimensions: 21x14
Heating
- Central, Electric, Zoned
Cooling
- Central Air, Zoned
Appliances
- Included: Bar Fridge, Convection Oven, Dishwasher, Disposal, Dryer, Electric Water Heater, Exhaust Fan, Freezer, Ice Maker, Microwave, Range, Range Hood, Refrigerator, Washer, Wine Refrigerator
- Laundry: Electric Dryer Hookup, Inside, Laundry Room, Upper Level, Washer Hookup
Features
- Built-in Features, Ceiling Fan(s), Crown Molding, Dry Bar, Eating Space In Kitchen, Elevator, High Ceilings, Kitchen/Family Room Combo, Living Room/Dining Room Combo, Open Floorplan, Primary Bedroom Main Floor, Smart Home, Solid Surface Counters, Solid Wood Cabinets, Stone Counters, Thermostat, Walk-In Closet(s), Wet Bar
- Flooring: Engineered Hardwood, Porcelain Tile
- Doors: French Doors, Outdoor Grill, Outdoor Kitchen, Outdoor Shower, Sliding Doors
- Windows: Aluminum Frames, Blinds, Double Pane Windows, Insulated Windows, Low Emissivity Windows, Shades, Storm Window(s), Window Treatments
- Has fireplace: No
Interior area
- Total structure area: 6,437
- Total interior livable area: 4,044 sqft
Video & virtual tour
Property
Parking
- Total spaces: 4
- Parking features: Covered, Driveway, Ground Level
- Attached garage spaces: 3
- Carport spaces: 1
- Covered spaces: 4
- Has uncovered spaces: Yes
Features
- Levels: Three Or More
- Stories: 3
- Exterior features: Balcony, Courtyard, Garden, Irrigation System, Lighting, Outdoor Grill, Outdoor Kitchen, Outdoor Shower, Rain Gutters
- Has private pool: Yes
- Pool features: In Ground
- Has spa: Yes
- Fencing: Vinyl
- Has view: Yes
- View description: Gulf/Ocean - Partial, Gulf/Ocean to Bay, Intracoastal Waterway
- Has water view: Yes
- Water view: Gulf/Ocean - Partial,Gulf/Ocean to Bay,Intracoastal Waterway
- Waterfront features: Gulf/Ocean Front, Gulf/Ocean Access
- Body of water: GULF OF MEXICO & SARASOTA BAY
Lot
- Size: 10,019 Square Feet
- Dimensions: 100 x 120
Details
- Parcel number: 8009200309
- Zoning: R3MX
- Special conditions: None
Construction
Type & style
- Home type: SingleFamily
- Property subtype: Single Family Residence
Materials
- Block, Concrete, Stucco
- Foundation: Block, Stem Wall
- Roof: Metal
Condition
- New construction: No
- Year built: 2018
Utilities & green energy
- Sewer: Public Sewer
- Water: Public
- Utilities for property: BB/HS Internet Available, Cable Available, Cable Connected, Electricity Available, Electricity Connected, Natural Gas Available, Natural Gas Connected, Phone Available, Public, Sewer Available, Sewer Connected, Underground Utilities, Water Available, Water Connected
Community & HOA
Community
- Features: Gulf/Ocean Front, Water Access, Deed Restrictions
- Security: Fire Alarm, Security Fencing/Lighting/Alarms, Security Lights, Security System, Security System Leased, Smoke Detector(s), Touchless Entry
- Subdivision: BONAIRE AT LONGBOAT KEY
HOA
- Has HOA: Yes
- Services included: Common Area Taxes, Maintenance Grounds, Pest Control, Sewer, Trash
- HOA fee: $572 monthly
- HOA name: Denise Henning
- HOA phone: 901-299-6186
- Pet fee: $0 monthly
Location
- Region: Longboat Key
Financial & listing details
- Price per square foot: $1,094/sqft
- Tax assessed value: $3,233,339
- Annual tax amount: $49,273
- Date on market: 8/15/2025
- Cumulative days on market: 589 days
- Ownership: Fee Simple
- Total actual rent: 0
- Electric utility on property: Yes
- Road surface type: Paved