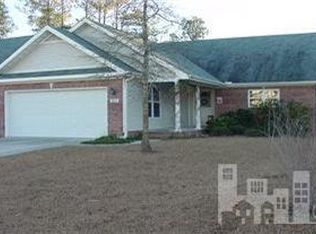Sold for $425,000
$425,000
5005 Long Pointe Road, Wilmington, NC 28409
4beds
1,747sqft
Single Family Residence
Built in 2002
0.26 Acres Lot
$442,200 Zestimate®
$243/sqft
$2,410 Estimated rent
Home value
$442,200
$407,000 - $482,000
$2,410/mo
Zestimate® history
Loading...
Owner options
Explore your selling options
What's special
Beautiful 4BR/2BA patio home in Masonboro Village comfortably nestled in the cul-de-sac. Enter the home via the foyer to an open floor plan showcasing a combo Dining area/Great Room with vaulted ceilings & a gas fireplace. Kitchen is bright & airy with upgraded quartz countertops & ceramic flooring. Primary BR has huge walk-in closet; Bedrooms have newer carpet; Bathrooms have new LVP flooring. Step into the screened porch from Great Room and there is also access from Primary Bedroom. Huge 4th BR or bonus room in upper level (FROG). Home is complete with laundry room, 2 car garage, patio and fenced backyard.
Zillow last checked: 8 hours ago
Listing updated: October 24, 2024 at 06:05pm
Listed by:
Meredith N Conklin 240-674-5021,
Island Girl Realty Services, LLC
Bought with:
Andrea J Arth, 273169
Arth Real Estate Group LLC
Source: Hive MLS,MLS#: 100468923 Originating MLS: Brunswick County Association of Realtors
Originating MLS: Brunswick County Association of Realtors
Facts & features
Interior
Bedrooms & bathrooms
- Bedrooms: 4
- Bathrooms: 2
- Full bathrooms: 2
Primary bedroom
- Level: Main
- Dimensions: 14.5 x 14.5
Bedroom 2
- Level: Main
- Dimensions: 13.5 x 10.5
Bedroom 3
- Level: Main
- Dimensions: 13.5 x 11.5
Bedroom 4
- Level: Upper
- Dimensions: 19 x 14.5
Bathroom 1
- Level: Main
Bathroom 2
- Level: Main
Dining room
- Description: Combination w/Great Rm
- Level: Main
Great room
- Level: Main
- Dimensions: 20 x 15
Kitchen
- Level: Main
- Dimensions: 10.5 x 9.5
Laundry
- Level: Main
- Dimensions: 6 x 5.5
Heating
- Forced Air, Heat Pump, Electric
Cooling
- Central Air, Heat Pump
Appliances
- Included: Electric Oven, Electric Cooktop, Built-In Microwave, Washer, Refrigerator, Ice Maker, Dryer, Disposal, Dishwasher
- Laundry: Dryer Hookup, Washer Hookup, Laundry Room
Features
- Master Downstairs, Walk-in Closet(s), Vaulted Ceiling(s), High Ceilings, Entrance Foyer, Solid Surface, Ceiling Fan(s), Blinds/Shades, Gas Log, Walk-In Closet(s)
- Flooring: Carpet, LVT/LVP, Tile, Vinyl
- Doors: Storm Door(s)
- Basement: None
- Attic: Access Only,Walk-In
- Has fireplace: Yes
- Fireplace features: Gas Log
Interior area
- Total structure area: 1,747
- Total interior livable area: 1,747 sqft
Property
Parking
- Total spaces: 2
- Parking features: Garage Faces Front, On Street, Attached, Concrete, Garage Door Opener
- Has attached garage: Yes
- Uncovered spaces: 2
Accessibility
- Accessibility features: None
Features
- Levels: One and One Half
- Stories: 1
- Patio & porch: Covered, Patio, Porch, Screened
- Exterior features: Irrigation System, Storm Doors
- Fencing: Back Yard,Privacy
Lot
- Size: 0.26 Acres
- Dimensions: 63 x 139 x 83 x 158
- Features: Cul-De-Sac, Level
Details
- Parcel number: R07120012033000
- Zoning: R-15
- Special conditions: Standard
Construction
Type & style
- Home type: SingleFamily
- Architectural style: Patio
- Property subtype: Single Family Residence
Materials
- Brick, Brick Veneer, Vinyl Siding
- Foundation: Slab
- Roof: Architectural Shingle
Condition
- New construction: No
- Year built: 2002
Utilities & green energy
- Sewer: Public Sewer
- Water: Public
- Utilities for property: Sewer Available, Water Available
Green energy
- Green verification: None
Community & neighborhood
Security
- Security features: Smoke Detector(s)
Location
- Region: Wilmington
- Subdivision: Masonboro Village
HOA & financial
HOA
- Has HOA: Yes
- HOA fee: $175 monthly
- Amenities included: Maintenance Common Areas, Street Lights
- Association name: COMMUNITY MGMT ASSOCIATION
- Association phone: 910-833-5823
Other
Other facts
- Listing agreement: Exclusive Right To Sell
- Listing terms: Cash,Conventional,FHA,USDA Loan,VA Loan
- Road surface type: Paved
Price history
| Date | Event | Price |
|---|---|---|
| 10/22/2024 | Sold | $425,000$243/sqft |
Source: | ||
| 10/17/2024 | Pending sale | $425,000$243/sqft |
Source: | ||
| 10/16/2024 | Contingent | $425,000$243/sqft |
Source: | ||
| 10/5/2024 | Pending sale | $425,000$243/sqft |
Source: | ||
| 10/3/2024 | Listed for sale | $425,000+81.6%$243/sqft |
Source: | ||
Public tax history
| Year | Property taxes | Tax assessment |
|---|---|---|
| 2025 | $1,689 +18.5% | $426,800 +64.9% |
| 2024 | $1,426 +0.4% | $258,800 |
| 2023 | $1,420 -0.9% | $258,800 |
Find assessor info on the county website
Neighborhood: Myrtle Grove
Nearby schools
GreatSchools rating
- 7/10Pine Valley ElementaryGrades: K-5Distance: 2.5 mi
- 9/10Myrtle Grove MiddleGrades: 6-8Distance: 0.9 mi
- 5/10Eugene Ashley HighGrades: 9-12Distance: 3.9 mi
Schools provided by the listing agent
- Elementary: Pine Valley
- Middle: Myrtle Grove
- High: Ashley
Source: Hive MLS. This data may not be complete. We recommend contacting the local school district to confirm school assignments for this home.
Get pre-qualified for a loan
At Zillow Home Loans, we can pre-qualify you in as little as 5 minutes with no impact to your credit score.An equal housing lender. NMLS #10287.
Sell for more on Zillow
Get a Zillow Showcase℠ listing at no additional cost and you could sell for .
$442,200
2% more+$8,844
With Zillow Showcase(estimated)$451,044

