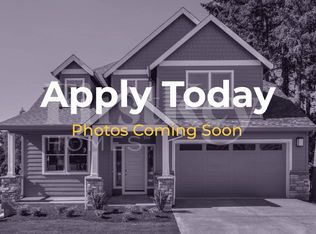This beautifully updated and meticulously maintained home is tucked away in a quiet neighborhood with quick access to Hwy 121, 183, and 820. Just minutes from North East Mall, shopping, and dining, it offers the perfect blend of comfort and convenience.
Inside, an open-concept layout creates a seamless flow between the kitchen, dining, and family room ideal for both everyday living and entertaining. The spacious living area is anchored by a bright kitchen featuring timeless white cabinetry, granite countertops, and a generous breakfast bar overlooking the main living spaces. A large laundry room sits just off the kitchen with room for a full-size washer and dryer.
This home offers three bedrooms with ample closet space, including a private primary retreat. The primary suite boasts a huge walk-in closet, double vanities, an updated walk-in shower, and double doors opening directly to the backyard.
Step outside to your own backyard oasis an oversized, fully fenced yard complete with a covered cedar porch, perfect for summer barbecues or year-round relaxation. A covered shed provides additional storage, while the home's inviting curb appeal makes it truly stand out.
One year lease. Tenant pays all utilities and yard maintenance: electric, gas, water/sewer/garbage.
House for rent
$2,400/mo
5005 Nevada Trl, North Richland Hills, TX 76180
3beds
1,734sqft
Price may not include required fees and charges.
Single family residence
Available now
Cats, dogs OK
Central air
Hookups laundry
-- Parking
Forced air
What's special
Backyard oasisThree bedroomsGranite countertopsPrivate primary retreatInviting curb appealOversized fully fenced yardHuge walk-in closet
- 2 days
- on Zillow |
- -- |
- -- |
Travel times
Renting now? Get $1,000 closer to owning
Unlock a $400 renter bonus, plus up to a $600 savings match when you open a Foyer+ account.
Offers by Foyer; terms for both apply. Details on landing page.
Facts & features
Interior
Bedrooms & bathrooms
- Bedrooms: 3
- Bathrooms: 2
- Full bathrooms: 2
Heating
- Forced Air
Cooling
- Central Air
Appliances
- Included: Dishwasher, Freezer, Microwave, Oven, Refrigerator, WD Hookup
- Laundry: Hookups
Features
- WD Hookup, Walk In Closet
- Flooring: Tile
Interior area
- Total interior livable area: 1,734 sqft
Property
Parking
- Details: Contact manager
Features
- Exterior features: Electricity not included in rent, Garbage not included in rent, Gas not included in rent, Heating system: Forced Air, No Utilities included in rent, Sewage not included in rent, Walk In Closet, Water not included in rent
Details
- Parcel number: 02360985
Construction
Type & style
- Home type: SingleFamily
- Property subtype: Single Family Residence
Community & HOA
Location
- Region: North Richland Hills
Financial & listing details
- Lease term: 1 Year
Price history
| Date | Event | Price |
|---|---|---|
| 10/3/2025 | Listed for rent | $2,400$1/sqft |
Source: Zillow Rentals | ||
| 7/21/2025 | Sold | -- |
Source: NTREIS #20996435 | ||
| 7/16/2025 | Pending sale | $238,000$137/sqft |
Source: NTREIS #20996435 | ||
| 7/13/2025 | Contingent | $238,000$137/sqft |
Source: NTREIS #20996435 | ||
| 7/10/2025 | Price change | $238,000-7.8%$137/sqft |
Source: NTREIS #20996435 | ||

