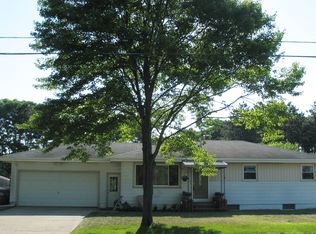Sold
$255,000
5005 Ridge Rd, Stevensville, MI 49127
2beds
1,225sqft
Single Family Residence
Built in 1948
0.87 Acres Lot
$258,300 Zestimate®
$208/sqft
$1,472 Estimated rent
Home value
$258,300
$214,000 - $313,000
$1,472/mo
Zestimate® history
Loading...
Owner options
Explore your selling options
What's special
This cute and comfortable 2-bedroom, 1-bath home has a lot to love—starting with its super convenient location just minutes from town! It sits on a nice-sized lot and comes with a solid metal 2-car detached garage plus a storage shed.
Inside, you'll find beautiful hardwood floors in the living room, dining room, and both bedrooms. Most of the windows have been replaced, and the laundry is on the main floor for easy living. (Fun fact: the laundry room used to be a third bedroom, so if you need more sleeping space, it could be converted back!) Big-ticket updates are already done for you, including a brand-new roof with gutter guards and downspouts in 2024. Plus, in the past 10 years the furnace, central air, well, and water heater have all been replaced. This place is move-in ready and offers great valuewhether you're a first-time buyer, downsizer, or just looking for a low-maintenance home in a great spot.
Zillow last checked: 8 hours ago
Listing updated: September 19, 2025 at 03:02pm
Listed by:
Anna Glassman 269-757-6057,
Glassman Real Estate
Bought with:
Elizabeth A Keller, 6501408313
Century 21 Affiliated
Source: MichRIC,MLS#: 25038070
Facts & features
Interior
Bedrooms & bathrooms
- Bedrooms: 2
- Bathrooms: 1
- Full bathrooms: 1
- Main level bedrooms: 2
Heating
- Forced Air
Cooling
- Central Air
Appliances
- Included: Dryer, Oven, Refrigerator, Washer
- Laundry: In Bathroom, Main Level
Features
- Windows: Replacement
- Basement: Crawl Space,Partial
- Has fireplace: No
Interior area
- Total structure area: 1,225
- Total interior livable area: 1,225 sqft
- Finished area below ground: 0
Property
Parking
- Total spaces: 2
- Parking features: Detached
- Garage spaces: 2
Accessibility
- Accessibility features: Accessible Approach with Ramp
Features
- Stories: 1
Lot
- Size: 0.87 Acres
Details
- Additional structures: Shed(s)
- Parcel number: 111200210008011
Construction
Type & style
- Home type: SingleFamily
- Architectural style: Ranch
- Property subtype: Single Family Residence
Materials
- Vinyl Siding
Condition
- New construction: No
- Year built: 1948
Utilities & green energy
- Sewer: Septic Tank
- Water: Well
Community & neighborhood
Location
- Region: Stevensville
Other
Other facts
- Listing terms: Cash,Conventional
- Road surface type: Paved
Price history
| Date | Event | Price |
|---|---|---|
| 11/24/2025 | Sold | $255,000$208/sqft |
Source: Public Record Report a problem | ||
| 9/19/2025 | Sold | $255,000+2%$208/sqft |
Source: | ||
| 8/21/2025 | Contingent | $249,900$204/sqft |
Source: | ||
| 8/5/2025 | Price change | $249,900-7.4%$204/sqft |
Source: | ||
| 7/30/2025 | Listed for sale | $269,900$220/sqft |
Source: | ||
Public tax history
| Year | Property taxes | Tax assessment |
|---|---|---|
| 2025 | $1,578 +4.9% | $96,900 -1% |
| 2024 | $1,504 | $97,900 +20.9% |
| 2023 | -- | $81,000 +11.7% |
Find assessor info on the county website
Neighborhood: 49127
Nearby schools
GreatSchools rating
- 7/10Stewart Elementary SchoolGrades: PK-5Distance: 1 mi
- 7/10Lakeshore Middle SchoolGrades: 6-8Distance: 1.9 mi
- 8/10Lakeshore High SchoolGrades: 9-12Distance: 1.8 mi
Get pre-qualified for a loan
At Zillow Home Loans, we can pre-qualify you in as little as 5 minutes with no impact to your credit score.An equal housing lender. NMLS #10287.
Sell with ease on Zillow
Get a Zillow Showcase℠ listing at no additional cost and you could sell for —faster.
$258,300
2% more+$5,166
With Zillow Showcase(estimated)$263,466
