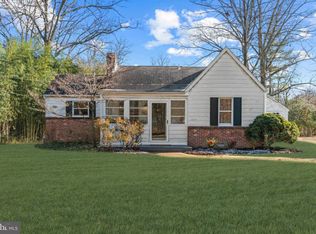Sold for $1,120,000
$1,120,000
5005 Ridgewood Rd, Alexandria, VA 22312
6beds
5,652sqft
Single Family Residence
Built in 2007
0.46 Acres Lot
$1,237,800 Zestimate®
$198/sqft
$5,066 Estimated rent
Home value
$1,237,800
$1.18M - $1.31M
$5,066/mo
Zestimate® history
Loading...
Owner options
Explore your selling options
What's special
OPEN HOUSE Cancelled 4/3! UNDER CONTRACT. A wonderful opportunity to own a custom home located inside The Beltway with over 5,000 sq ft of living space. This home offers dramatic flair and stylish components such as tray ceilings, a two-story foyer with an overlook, a separate wine room/butler's pantry plus a large balcony off the primary suite. High ceilings, large rooms, and plentiful windows add to the open flow of this home. The main level offers a great room, family room, and private office/bedroom as well as an open updated kitchen with an island and eat-in table space. The upper level offers a large landing with an overlook to the foyer below, 5 good-sized bedrooms all with walk-in closets. The primary suite has a private balcony, two walk-in closets, a large bath with a soaking tub, a separate shower, and double vanities. Don't miss the bonus 4th level which could be used as an additional br, office or playroom. Cozy finished basement with walk-out. Extensive hardscaping including retaining walls, stone patios and decorative features. New Roof/Gutters 2024, HVAC upper 2022, HVAC lower 2019, HW 2019, mostly updated SS appliances in the kitchen. Please see the floor plans for layout and room sizes.
Zillow last checked: 8 hours ago
Listing updated: June 01, 2024 at 03:41am
Listed by:
Bill Amery 703-577-7834,
Long & Foster Real Estate, Inc.
Bought with:
SCOTT FROST, 0225232649
Compass
Source: Bright MLS,MLS#: VAFX2168050
Facts & features
Interior
Bedrooms & bathrooms
- Bedrooms: 6
- Bathrooms: 4
- Full bathrooms: 3
- 1/2 bathrooms: 1
- Main level bathrooms: 1
- Main level bedrooms: 1
Basement
- Area: 692
Heating
- Central, Forced Air, Heat Pump, Electric
Cooling
- Central Air, Heat Pump, Electric
Appliances
- Included: Microwave, Built-In Range, Cooktop, Dishwasher, Disposal, Dryer, Exhaust Fan, Ice Maker, Oven/Range - Electric, Range Hood, Refrigerator, Six Burner Stove, Stainless Steel Appliance(s), Washer, Water Heater, Electric Water Heater
- Laundry: Main Level
Features
- Breakfast Area, Built-in Features, Butlers Pantry, Ceiling Fan(s), Combination Dining/Living, Entry Level Bedroom, Family Room Off Kitchen, Floor Plan - Traditional, Eat-in Kitchen, Kitchen - Gourmet, Kitchen Island, Kitchen - Table Space, Primary Bath(s), Recessed Lighting, Soaking Tub, Upgraded Countertops, Walk-In Closet(s), 9'+ Ceilings, 2 Story Ceilings, Tray Ceiling(s)
- Flooring: Hardwood, Carpet, Wood
- Windows: Casement, Double Pane Windows, Screens, Vinyl Clad, Window Treatments
- Basement: Finished,Interior Entry,Exterior Entry,Partial,Sump Pump,Walk-Out Access
- Number of fireplaces: 1
- Fireplace features: Gas/Propane
Interior area
- Total structure area: 5,652
- Total interior livable area: 5,652 sqft
- Finished area above ground: 4,960
- Finished area below ground: 692
Property
Parking
- Total spaces: 8
- Parking features: Storage, Garage Faces Front, Garage Door Opener, Inside Entrance, Oversized, Asphalt, Circular Driveway, Attached, Driveway, On Street
- Attached garage spaces: 2
- Uncovered spaces: 6
- Details: Garage Sqft: 620
Accessibility
- Accessibility features: None
Features
- Levels: Three and One Half
- Stories: 3
- Patio & porch: Patio, Terrace
- Exterior features: Extensive Hardscape, Stone Retaining Walls, Balcony
- Pool features: None
- Fencing: Partial,Wood
- Has view: Yes
- View description: Garden, Trees/Woods
Lot
- Size: 0.46 Acres
- Features: Backs to Trees, No Thru Street, Middle Of Block
Details
- Additional structures: Above Grade, Below Grade
- Parcel number: 0714 08 0044
- Zoning: 120
- Special conditions: Standard
Construction
Type & style
- Home type: SingleFamily
- Architectural style: Colonial,Mediterranean
- Property subtype: Single Family Residence
Materials
- Stucco
- Foundation: Block
- Roof: Architectural Shingle
Condition
- New construction: No
- Year built: 2007
- Major remodel year: 2007
Utilities & green energy
- Sewer: Public Sewer
- Water: Public
Community & neighborhood
Location
- Region: Alexandria
- Subdivision: Fairland
Other
Other facts
- Listing agreement: Exclusive Right To Sell
- Ownership: Fee Simple
Price history
| Date | Event | Price |
|---|---|---|
| 5/31/2024 | Sold | $1,120,000-2.6%$198/sqft |
Source: | ||
| 4/13/2024 | Contingent | $1,150,000$203/sqft |
Source: | ||
| 3/28/2024 | Listed for sale | $1,150,000+33.7%$203/sqft |
Source: | ||
| 3/1/2017 | Sold | $860,000-4.3%$152/sqft |
Source: Public Record Report a problem | ||
| 1/14/2017 | Pending sale | $899,000$159/sqft |
Source: Weichert Realtors #FX9818741 Report a problem | ||
Public tax history
| Year | Property taxes | Tax assessment |
|---|---|---|
| 2025 | $14,262 +6% | $1,233,760 +6.2% |
| 2024 | $13,455 +0.3% | $1,161,400 -2.3% |
| 2023 | $13,411 +6.2% | $1,188,350 +7.6% |
Find assessor info on the county website
Neighborhood: 22312
Nearby schools
GreatSchools rating
- 2/10Weyanoke Elementary SchoolGrades: PK-5Distance: 0.3 mi
- 4/10Holmes Middle SchoolGrades: 6-8Distance: 0.2 mi
- 3/10Annandale High SchoolGrades: 9-12Distance: 2.4 mi
Schools provided by the listing agent
- Elementary: Weyanoke
- Middle: Holmes
- High: Annandale
- District: Fairfax County Public Schools
Source: Bright MLS. This data may not be complete. We recommend contacting the local school district to confirm school assignments for this home.
Get a cash offer in 3 minutes
Find out how much your home could sell for in as little as 3 minutes with a no-obligation cash offer.
Estimated market value$1,237,800
Get a cash offer in 3 minutes
Find out how much your home could sell for in as little as 3 minutes with a no-obligation cash offer.
Estimated market value
$1,237,800
