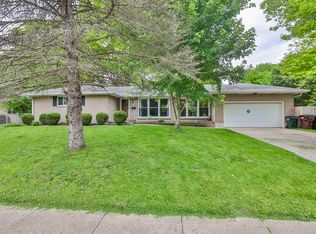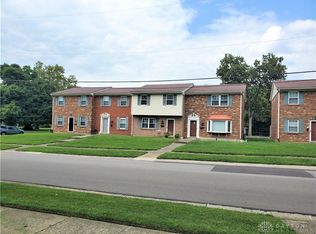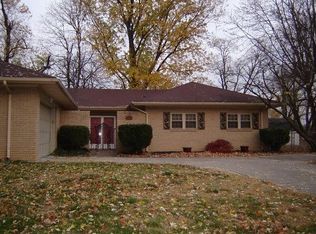This property is off market, which means it's not currently listed for sale or rent on Zillow. This may be different from what's available on other websites or public sources.
Off market
Street View
Zestimate®
$284,700
5005 River Rd, Fairfield, OH 45014
4beds
1baths
1,920sqft
SingleFamily
Built in 1905
0.54 Acres Lot
$284,700 Zestimate®
$148/sqft
$2,011 Estimated rent
Home value
$284,700
$270,000 - $299,000
$2,011/mo
Zestimate® history
Loading...
Owner options
Explore your selling options
What's special
Facts & features
Interior
Bedrooms & bathrooms
- Bedrooms: 4
- Bathrooms: 1.5
Heating
- Gas
Cooling
- Central
Features
- Has fireplace: Yes
Interior area
- Total interior livable area: 1,920 sqft
Property
Parking
- Parking features: Garage - Detached
Features
- Exterior features: Other
Lot
- Size: 0.54 Acres
Details
- Parcel number: A0700088000046
Construction
Type & style
- Home type: SingleFamily
Materials
- Other
Condition
- Year built: 1905
Community & neighborhood
Location
- Region: Fairfield
Price history
| Date | Event | Price |
|---|---|---|
| 9/28/2025 | Listing removed | $300,000$156/sqft |
Source: | ||
| 8/21/2025 | Price change | $300,000-3.2%$156/sqft |
Source: | ||
| 7/7/2025 | Price change | $310,000-1.6%$161/sqft |
Source: | ||
| 5/14/2025 | Price change | $315,000-1.6%$164/sqft |
Source: | ||
| 4/11/2025 | Price change | $320,000-1.5%$167/sqft |
Source: | ||
Public tax history
| Year | Property taxes | Tax assessment |
|---|---|---|
| 2024 | $2,776 +0.1% | $84,790 |
| 2023 | $2,772 +15.5% | $84,790 +43.8% |
| 2022 | $2,399 +15.8% | $58,950 +1.4% |
Find assessor info on the county website
Neighborhood: 45014
Nearby schools
GreatSchools rating
- 5/10Fairfield West Elementary SchoolGrades: PK-5Distance: 0.4 mi
- 5/10Fairfield Middle SchoolGrades: 6-8Distance: 1.5 mi
- 5/10Fairfield High SchoolGrades: 9-12Distance: 2.7 mi
Get a cash offer in 3 minutes
Find out how much your home could sell for in as little as 3 minutes with a no-obligation cash offer.
Estimated market value
$284,700


