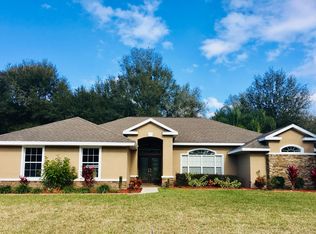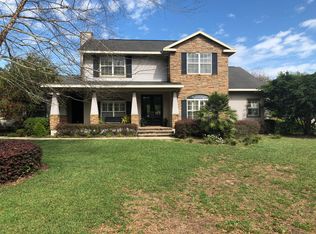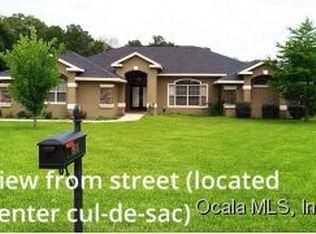Sold for $534,900
$534,900
5005 SE 47th Terrace Rd, Ocala, FL 34480
4beds
2,429sqft
Single Family Residence
Built in 2005
0.52 Acres Lot
$529,200 Zestimate®
$220/sqft
$2,662 Estimated rent
Home value
$529,200
$476,000 - $587,000
$2,662/mo
Zestimate® history
Loading...
Owner options
Explore your selling options
What's special
Welcome to your own private slice of Ocala! This beautifully maintained 4-bedroom, 2-bath home is tucked away at the end of a quiet cul-de-sac in a family-friendly, active community. From the moment you arrive, you’ll love the peaceful setting and the screened in-ground pool—perfect for relaxing and entertaining year-round. Enjoy the rare bonus of no rear neighbors and no future construction behind you—just a quiet, natural backdrop. It’s the ideal blend of privacy and connection, located in a close-knit neighborhood with no through traffic. Inside, the home offers a spacious layout with plenty of natural light. Step outside to your fully fenced backyard and enjoy the Florida sunshine poolside. Love the outdoors? You’re a short walk away from the Florida Trail and nearby nature spots. If you're looking for a move-in ready home with privacy, space, and access to nature—all in a quiet, established neighborhood—this one checks every box.
Zillow last checked: 8 hours ago
Listing updated: October 28, 2025 at 08:25am
Listing Provided by:
Alex Harding 843-730-0788,
KELLER WILLIAMS GAINESVILLE REALTY PARTNERS 352-240-0600
Bought with:
Janie Quast, 3039696
SELLSTATE NEXT GENERATION REAL
Source: Stellar MLS,MLS#: GC531135 Originating MLS: Orlando Regional
Originating MLS: Orlando Regional

Facts & features
Interior
Bedrooms & bathrooms
- Bedrooms: 4
- Bathrooms: 2
- Full bathrooms: 2
Primary bedroom
- Features: Walk-In Closet(s)
- Level: First
Kitchen
- Level: First
Living room
- Level: First
Heating
- Electric
Cooling
- Central Air
Appliances
- Included: Dishwasher, Dryer, Microwave, Range, Refrigerator, Washer, Water Softener
- Laundry: Inside, Laundry Room
Features
- Ceiling Fan(s), Eating Space In Kitchen, High Ceilings, Open Floorplan, Primary Bedroom Main Floor, Solid Wood Cabinets, Split Bedroom, Stone Counters, Thermostat, Vaulted Ceiling(s), Walk-In Closet(s)
- Flooring: Brick/Stone, Carpet, Tile, Hardwood
- Doors: French Doors
- Windows: Window Treatments
- Has fireplace: No
Interior area
- Total structure area: 2,429
- Total interior livable area: 2,429 sqft
Property
Parking
- Total spaces: 2
- Parking features: Driveway, Electric Vehicle Charging Station(s), Garage Door Opener, Garage Faces Side, Ground Level, Workshop in Garage
- Attached garage spaces: 2
- Has uncovered spaces: Yes
Features
- Levels: One
- Stories: 1
- Patio & porch: Rear Porch, Screened
- Exterior features: Garden, Irrigation System, Lighting, Private Mailbox, Rain Barrel/Cistern(s), Rain Gutters, Storage
- Has private pool: Yes
- Pool features: In Ground, Screen Enclosure, Solar Heat
- Fencing: Vinyl,Wood
Lot
- Size: 0.52 Acres
- Features: Cul-De-Sac, Landscaped, Private, Street Dead-End
Details
- Additional structures: Shed(s)
- Parcel number: 3136810107
- Zoning: R1
- Special conditions: None
Construction
Type & style
- Home type: SingleFamily
- Property subtype: Single Family Residence
Materials
- Block, Stucco
- Foundation: Slab
- Roof: Shingle
Condition
- New construction: No
- Year built: 2005
Utilities & green energy
- Sewer: Septic Tank
- Water: Public
- Utilities for property: Electricity Connected, Sewer Connected
Community & neighborhood
Community
- Community features: Park
Location
- Region: Ocala
- Subdivision: DALTON WOODS ADD 01
HOA & financial
HOA
- Has HOA: Yes
- HOA fee: $69 monthly
- Amenities included: Playground, Trail(s)
- Association name: Leland Management/Toni Sponheimer
- Association phone: 352-364-5374
Other fees
- Pet fee: $0 monthly
Other financial information
- Total actual rent: 0
Other
Other facts
- Listing terms: Cash,Conventional,FHA,VA Loan
- Ownership: Fee Simple
- Road surface type: Asphalt
Price history
| Date | Event | Price |
|---|---|---|
| 10/28/2025 | Sold | $534,900$220/sqft |
Source: | ||
| 8/28/2025 | Pending sale | $534,900$220/sqft |
Source: | ||
| 8/23/2025 | Price change | $534,900-2.7%$220/sqft |
Source: | ||
| 7/24/2025 | Price change | $549,900-2.2%$226/sqft |
Source: | ||
| 6/15/2025 | Price change | $562,000-1.2%$231/sqft |
Source: | ||
Public tax history
| Year | Property taxes | Tax assessment |
|---|---|---|
| 2024 | $4,961 +2.5% | $338,109 +3% |
| 2023 | $4,842 +2.8% | $328,261 +3% |
| 2022 | $4,712 -12.1% | $318,700 +3% |
Find assessor info on the county website
Neighborhood: 34480
Nearby schools
GreatSchools rating
- 1/10Legacy Elementary SchoolGrades: PK-5Distance: 2.7 mi
- 8/10Osceola Middle SchoolGrades: 6-8Distance: 5 mi
- 5/10Forest High SchoolGrades: 9-12Distance: 0.1 mi
Schools provided by the listing agent
- Elementary: Legacy Elementary School
- Middle: Osceola Middle School
- High: Forest High School
Source: Stellar MLS. This data may not be complete. We recommend contacting the local school district to confirm school assignments for this home.
Get a cash offer in 3 minutes
Find out how much your home could sell for in as little as 3 minutes with a no-obligation cash offer.
Estimated market value$529,200
Get a cash offer in 3 minutes
Find out how much your home could sell for in as little as 3 minutes with a no-obligation cash offer.
Estimated market value
$529,200


