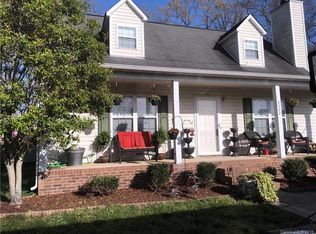An adorable split-level home on 1.7 acres of land in a quiet area but just minutes from 485, the Monroe Bypass and Hwy 74. It boasts a spacious living room, large dining area, cute galley-style kitchen and a large deck off the dining room & kitchen. There are 3 bedrooms including the master suite with an en suite bathroom. The walk-out basement has great space that could be used as a craft room, work room or bonus room plus a huge storage closet and sliding doors that lead out to the a large patio. Large detached wired garage/workshop in the backyard. The driveway has entrances from both Rocky River Rd & Secrest Shortcut Rd.
This property is off market, which means it's not currently listed for sale or rent on Zillow. This may be different from what's available on other websites or public sources.
